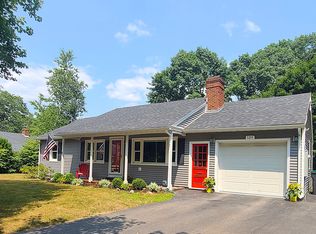Closed
$715,000
1 Gendron Lane, Kennebunk, ME 04043
4beds
2,054sqft
Single Family Residence
Built in 1963
0.5 Acres Lot
$723,700 Zestimate®
$348/sqft
$3,135 Estimated rent
Home value
$723,700
$688,000 - $760,000
$3,135/mo
Zestimate® history
Loading...
Owner options
Explore your selling options
What's special
This 4-bedroom , 2.5 bath Garrison has been redone from top to bottom. Recent renovations include a brand new kitchen, new mudroom and a full insulated and sheet-rocked 2 garage garage with walk up storage or potentially more living space above. The living room is bright and spacious with a cozy gas fireplace surrounded by built in bookcases, fresh paint and recessed lighting. The new kitchen is stunning with its' blue veined granite marbled countertops, beverage fridge in the island and other special custom features. The first level also includes a ½ bath, a cozy den with more built in bookcases, and access to a partially enclosed laundry room that leads out to the deck. Beyond that is a separate 19 ft long mudroom with cubbies for coats, bags and and shoes. The 2nd floor included 4 bedrooms and 2 full baths. The primary bedroom includes a heat pump for heat or cooling, a full bath and 2 walk in closets. The other 3 bedrooms are good sized, all with recessed lighting and each room offers terrific closet spaces. The full basement offers a new Trio furnace, new hot water tank and oil tank too! The generously sized back yard is fully fenced in with a vinyl fence for your family to play and/or furry friends to roam safely. The yard is completely irrigated and a new walkway/granite steps have been installed in the front to bring even more curb appeal. This is a wonderful, small in-town neighborhood located close to turnpike, schools, restaurants, shopping and only 15 minutes to the beach! Just move in!
Zillow last checked: 8 hours ago
Listing updated: September 13, 2024 at 07:45pm
Listed by:
Coldwell Banker Realty 207-967-9900
Bought with:
RE/MAX By The Bay
Source: Maine Listings,MLS#: 1583023
Facts & features
Interior
Bedrooms & bathrooms
- Bedrooms: 4
- Bathrooms: 3
- Full bathrooms: 2
- 1/2 bathrooms: 1
Primary bedroom
- Features: Closet, Full Bath, Walk-In Closet(s)
- Level: Second
Bedroom 2
- Features: Closet
- Level: Second
Bedroom 3
- Features: Closet
- Level: Second
Bedroom 4
- Features: Closet
- Level: Second
Den
- Features: Built-in Features
- Level: First
Kitchen
- Features: Eat-in Kitchen
- Level: First
Laundry
- Level: First
Living room
- Features: Built-in Features, Gas Fireplace
- Level: First
Heating
- Baseboard, Heat Pump, Hot Water
Cooling
- Heat Pump
Appliances
- Included: Dishwasher, Disposal, Dryer, Electric Range, Refrigerator, Washer
Features
- Bathtub, Shower, Walk-In Closet(s), Primary Bedroom w/Bath
- Flooring: Tile, Wood
- Basement: Interior Entry,Full,Unfinished
- Number of fireplaces: 1
Interior area
- Total structure area: 2,054
- Total interior livable area: 2,054 sqft
- Finished area above ground: 2,054
- Finished area below ground: 0
Property
Parking
- Total spaces: 2
- Parking features: Paved, 5 - 10 Spaces, Garage Door Opener, Storage
- Attached garage spaces: 2
Features
- Patio & porch: Deck
- Has view: Yes
- View description: Trees/Woods
Lot
- Size: 0.50 Acres
- Features: Irrigation System, Near Turnpike/Interstate, Near Town, Neighborhood, Level, Open Lot
Details
- Parcel number: KENBM048L013
- Zoning: VR
- Other equipment: Cable
Construction
Type & style
- Home type: SingleFamily
- Architectural style: Garrison
- Property subtype: Single Family Residence
Materials
- Wood Frame, Vinyl Siding
- Roof: Shingle
Condition
- Year built: 1963
Utilities & green energy
- Electric: Circuit Breakers
- Sewer: Public Sewer
- Water: Public
Community & neighborhood
Location
- Region: Kennebunk
Other
Other facts
- Road surface type: Paved
Price history
| Date | Event | Price |
|---|---|---|
| 4/17/2024 | Sold | $715,000$348/sqft |
Source: | ||
| 4/1/2024 | Pending sale | $715,000$348/sqft |
Source: | ||
| 3/10/2024 | Contingent | $715,000$348/sqft |
Source: | ||
| 2/28/2024 | Listed for sale | $715,000$348/sqft |
Source: | ||
Public tax history
| Year | Property taxes | Tax assessment |
|---|---|---|
| 2024 | $5,490 +17% | $323,900 +10.8% |
| 2023 | $4,691 +9.9% | $292,300 |
| 2022 | $4,268 +2.5% | $292,300 |
Find assessor info on the county website
Neighborhood: 04043
Nearby schools
GreatSchools rating
- NAKennebunk Elementary SchoolGrades: PK-2Distance: 1.3 mi
- 10/10Middle School Of The KennebunksGrades: 6-8Distance: 1.4 mi
- 9/10Kennebunk High SchoolGrades: 9-12Distance: 0.3 mi

Get pre-qualified for a loan
At Zillow Home Loans, we can pre-qualify you in as little as 5 minutes with no impact to your credit score.An equal housing lender. NMLS #10287.
