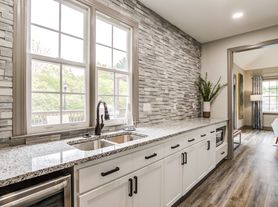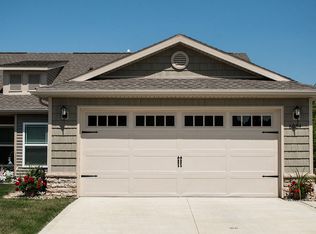Georgian colonial charm meets everyday comfort in this 5-bedroom, 2.5-bath home set within a very nice and quaint neighborhood. A welcoming living area invites gathering and conversation, enhanced by generous windows and a fireplace that serves as a refined focal point. Nearby, the open dining area offers space for shared meals and hosting.
The kitchen presents itself with clean lines, ample cabinetry, and practical counter space for daily preparation. A breakfast nook sits adjacent, framed by backyard views that bring natural light into the heart of the home. You'll appreciate direct access to the 2-car garage, complete with open shelving to keep storage neat and accessible.
Five bedrooms provide flexibility for restful retreats, work, or play. Your main bedroom features an ensuite bath with dual sinks, along with a spacious walk-in closet designed for ease and organization. One pet is welcome to share the space and the sense of home found here.
Located in Simpsonville, you'll enjoy proximity to Heritage Park, the shops and dining along Fairview Road, everyday conveniences like Publix and Target, and quick access to I-385 for a smooth connection to Greenville and beyond.
*Pet weight limit is 50 lbs - if your pet exceeds this, please reach out to see if we can accommodate!
*Fireplace is for decorative use only and cannot be used without consent from Belong.
*Our homes come as-is with all essentials in working order. Want upgrades? Request it through the Belong app, and our trusted pros will take care of the rest!
House for rent
$2,275/mo
1 Glencove Ct, Simpsonville, SC 29681
5beds
2,315sqft
Price may not include required fees and charges.
Single family residence
Available now
Cats, dogs OK
Central air
-- Laundry
2 Attached garage spaces parking
Electric, forced air
What's special
Clean linesBackyard viewsOpen dining areaGeorgian colonial charmPractical counter spaceGenerous windowsBreakfast nook
- 7 days |
- -- |
- -- |
Travel times
Looking to buy when your lease ends?
Consider a first-time homebuyer savings account designed to grow your down payment with up to a 6% match & a competitive APY.
Open house
Facts & features
Interior
Bedrooms & bathrooms
- Bedrooms: 5
- Bathrooms: 3
- Full bathrooms: 2
- 1/2 bathrooms: 1
Heating
- Electric, Forced Air
Cooling
- Central Air
Appliances
- Included: Dishwasher, Microwave, Range Oven, Refrigerator
Features
- Storage, Walk In Closet
Interior area
- Total interior livable area: 2,315 sqft
Video & virtual tour
Property
Parking
- Total spaces: 2
- Parking features: Attached
- Has attached garage: Yes
- Details: Contact manager
Features
- Exterior features: , Garden, Heating system: ForcedAir, Heating: Electric, Walk In Closet
Details
- Parcel number: 0539250103000
Construction
Type & style
- Home type: SingleFamily
- Property subtype: Single Family Residence
Community & HOA
Community
- Security: Security System
Location
- Region: Simpsonville
Financial & listing details
- Lease term: 1 Year
Price history
| Date | Event | Price |
|---|---|---|
| 11/7/2025 | Price change | $2,275-4.2%$1/sqft |
Source: Zillow Rentals | ||
| 11/3/2025 | Price change | $2,375-3.1%$1/sqft |
Source: Zillow Rentals | ||
| 10/30/2025 | Listed for rent | $2,450+44.5%$1/sqft |
Source: Zillow Rentals | ||
| 10/27/2025 | Listing removed | $341,900$148/sqft |
Source: | ||
| 10/6/2025 | Price change | $341,900-0.9%$148/sqft |
Source: | ||

