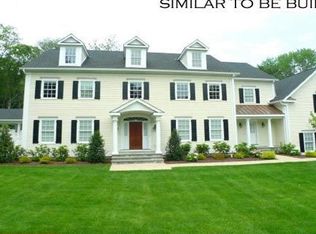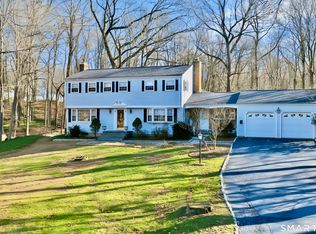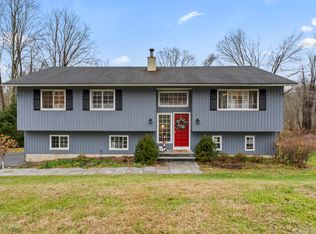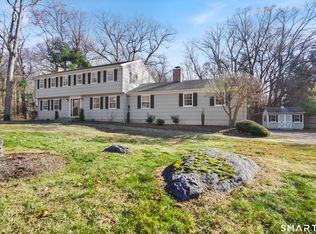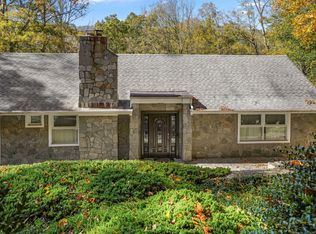This charming 5-bedroom, 3-full-bath home offers 2,788 sq. ft. of beautifully designed living space, set on a generous 2-acre corner lot. Perfect for entertaining, the home boasts a convenient location with easy access to everything Weston has to offer. Main floor, eat-in Kitchen, Dining Room, Living Room with fireplace, Three Bedrooms with hall Bath and Primary Bedroom with Bath, Laundry Room, large Deck and three season porch. Lower-Level, Family Room with fireplace possible Au-Pair suite, Bedroom and full Bath with separate access. Two car Garage.
Accepting backups
Price cut: $76K (11/4)
$799,000
1 Greenlea Lane, Weston, CT 06883
5beds
2,788sqft
Est.:
Single Family Residence
Built in 1969
2 Acres Lot
$-- Zestimate®
$287/sqft
$-- HOA
What's special
Possible au-pair suiteLarge deckThree season porchCorner lotPrimary bedroom with bathEat-in kitchenBeautifully designed living space
- 143 days |
- 337 |
- 8 |
Likely to sell faster than
Zillow last checked: 8 hours ago
Listing updated: December 10, 2025 at 07:44am
Listed by:
Kevin O'brien (203)943-9586,
O'Brien Premier Properties 203-822-2524
Source: Smart MLS,MLS#: 24115728
Facts & features
Interior
Bedrooms & bathrooms
- Bedrooms: 5
- Bathrooms: 3
- Full bathrooms: 3
Primary bedroom
- Features: Wall/Wall Carpet, Hardwood Floor
- Level: Main
Bedroom
- Level: Main
Bedroom
- Features: Wall/Wall Carpet, Hardwood Floor
- Level: Main
Bedroom
- Features: Wall/Wall Carpet, Hardwood Floor
- Level: Main
Bedroom
- Level: Lower
Dining room
- Features: Wall/Wall Carpet, Hardwood Floor
- Level: Main
Family room
- Features: Fireplace
- Level: Lower
Kitchen
- Features: Skylight, Tile Floor
- Level: Main
Living room
- Features: Fireplace, Wall/Wall Carpet, Hardwood Floor
- Level: Main
Heating
- Hot Water, Natural Gas
Cooling
- Central Air
Appliances
- Included: Gas Range, Microwave, Refrigerator, Dishwasher, Washer, Dryer, Electric Water Heater, Water Heater
Features
- Basement: Full,Heated,Garage Access,Partially Finished
- Attic: Pull Down Stairs
- Number of fireplaces: 2
Interior area
- Total structure area: 2,788
- Total interior livable area: 2,788 sqft
- Finished area above ground: 1,954
- Finished area below ground: 834
Property
Parking
- Total spaces: 2
- Parking features: Attached
- Attached garage spaces: 2
Features
- Patio & porch: Porch, Deck
Lot
- Size: 2 Acres
- Features: Wetlands, Few Trees, Level
Details
- Parcel number: 406569
- Zoning: R2
Construction
Type & style
- Home type: SingleFamily
- Architectural style: Ranch
- Property subtype: Single Family Residence
Materials
- Brick, Cedar
- Foundation: Slab, Raised
- Roof: Asphalt
Condition
- New construction: No
- Year built: 1969
Utilities & green energy
- Sewer: Septic Tank
- Water: Public
Community & HOA
Community
- Subdivision: Lower Weston
HOA
- Has HOA: No
Location
- Region: Weston
Financial & listing details
- Price per square foot: $287/sqft
- Tax assessed value: $582,190
- Annual tax amount: $13,914
- Date on market: 7/31/2025
Estimated market value
Not available
Estimated sales range
Not available
Not available
Price history
Price history
| Date | Event | Price |
|---|---|---|
| 11/4/2025 | Price change | $799,000-8.7%$287/sqft |
Source: | ||
| 10/17/2025 | Price change | $875,000-2.7%$314/sqft |
Source: | ||
| 9/9/2025 | Price change | $899,000-2.3%$322/sqft |
Source: | ||
| 7/31/2025 | Listed for sale | $920,000+116%$330/sqft |
Source: | ||
| 3/24/2021 | Listing removed | -- |
Source: Owner Report a problem | ||
Public tax history
Public tax history
| Year | Property taxes | Tax assessment |
|---|---|---|
| 2025 | $13,914 +1.8% | $582,190 |
| 2024 | $13,664 +0.5% | $582,190 +41.6% |
| 2023 | $13,594 +0.3% | $411,200 |
Find assessor info on the county website
BuyAbility℠ payment
Est. payment
$5,275/mo
Principal & interest
$3870
Property taxes
$1125
Home insurance
$280
Climate risks
Neighborhood: 06883
Nearby schools
GreatSchools rating
- 9/10Weston Intermediate SchoolGrades: 3-5Distance: 2 mi
- 8/10Weston Middle SchoolGrades: 6-8Distance: 2.3 mi
- 10/10Weston High SchoolGrades: 9-12Distance: 2.2 mi
Schools provided by the listing agent
- Elementary: Hurlbutt
- High: Weston
Source: Smart MLS. This data may not be complete. We recommend contacting the local school district to confirm school assignments for this home.
- Loading
