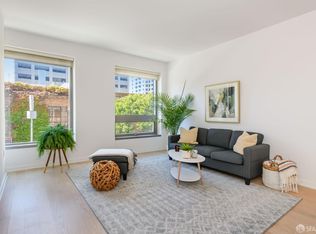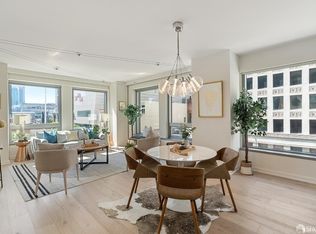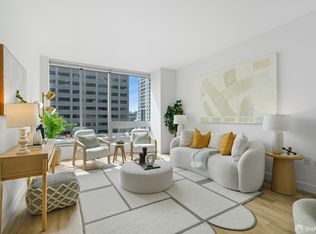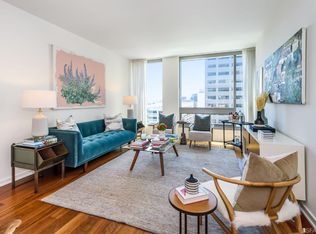Sold for $1,599,000 on 04/29/25
$1,599,000
1 Hawthorne St UNIT 18F, San Francisco, CA 94105
2beds
1,381sqft
Condominium
Built in 2010
-- sqft lot
$1,662,600 Zestimate®
$1,158/sqft
$6,984 Estimated rent
Home value
$1,662,600
$1.50M - $1.85M
$6,984/mo
Zestimate® history
Loading...
Owner options
Explore your selling options
What's special
Experience luxury living at One Hawthorne, located in the heart of San Francisco's vibrant Yerba Buena district. Residence 18F features breathtaking city views, high-end custom finishes, floor-to-ceiling-expansive windows, polished hardwood floors, custom built-ins, and European fixtures. The modern kitchen is outfitted with premium Bosch appliances, and Studio Becker cabinetry while the spacious primary suite offers breathtaking city views, a well-designed master bathroom with a separate Italian porcelain-tiled shower and a soaking tub, The second bedroom is spacious and has great natural light, complete with a luxurious bathroom which provides an elegant retreat. One Hawthorne offers complete access to resort-style amenities and services, including a 26th-floor rooftop deck with an outdoor kitchenette, seating, and dining areas; an attended lobby; three high-speed elevators; 24-hour valet parking; and a fitness center with an outdoor cooling terrace. Located near top dining, shopping, and cultural attractions, One Hawthorne offers the ultimate in urban living. Live right next to LinkedIn, Yelp, Facebook, Salesforce, Google the new SF MOMA, multi-Michelin-starred Benu restaurant, and the gallery row. Easy access to Bay Bridge, 280 and 101 freeways, and regional transportation
Zillow last checked: 8 hours ago
Listing updated: April 29, 2025 at 06:37pm
Listed by:
Joel Goodrich DRE #01028702 415-308-8184,
Coldwell Banker Realty 415-474-1750,
Charles Lescaut DRE #02069415 415-702-8713,
Coldwell Banker Realty
Bought with:
Michael L. Bellings, DRE #01935559
Compass
Aaron M Bellings, DRE #01915431
Compass
Source: SFAR,MLS#: 425005690 Originating MLS: San Francisco Association of REALTORS
Originating MLS: San Francisco Association of REALTORS
Facts & features
Interior
Bedrooms & bathrooms
- Bedrooms: 2
- Bathrooms: 2
- Full bathrooms: 2
Primary bedroom
- Features: Walk-In Closet
- Area: 0
- Dimensions: 0 x 0
Bedroom 1
- Area: 0
- Dimensions: 0 x 0
Bedroom 2
- Area: 0
- Dimensions: 0 x 0
Bedroom 3
- Area: 0
- Dimensions: 0 x 0
Bedroom 4
- Area: 0
- Dimensions: 0 x 0
Primary bathroom
- Features: Marble, Shower Stall(s), Soaking Tub, Tile
Bathroom
- Features: Marble, Tile, Tub w/Shower Over
Dining room
- Features: Dining/Living Combo
- Level: Main
- Area: 0
- Dimensions: 0 x 0
Family room
- Level: Main
- Area: 0
- Dimensions: 0 x 0
Kitchen
- Features: Kitchen Island, Kitchen/Family Combo, Marble Counter, Synthetic Counter
- Level: Main
- Area: 0
- Dimensions: 0 x 0
Living room
- Features: Deck Attached, View
- Level: Main
- Area: 0
- Dimensions: 0 x 0
Heating
- Central, Wall Furnace
Appliances
- Included: Indoor Grill, Dishwasher, Free-Standing Gas Range, Free-Standing Refrigerator, Range Hood, Microwave
- Laundry: Laundry Closet
Features
- Storage
- Flooring: Wood
- Has fireplace: No
Interior area
- Total structure area: 1,381
- Total interior livable area: 1,381 sqft
Property
Parking
- Total spaces: 1
- Parking features: Valet, Side By Side, On Site - Unassigned (Condo Only)
Features
- Stories: 25
- Exterior features: Balcony
- Has view: Yes
- View description: City Lights, Sutro Tower, Twin Peaks
Details
- Parcel number: 3735A124
- Special conditions: Standard
Construction
Type & style
- Home type: Condo
- Architectural style: Modern/High Tech
- Property subtype: Condominium
Condition
- Original,Updated/Remodeled
- New construction: No
- Year built: 2010
Community & neighborhood
Location
- Region: San Francisco
HOA & financial
HOA
- Has HOA: Yes
- HOA fee: $1,574 monthly
- Amenities included: Barbecue, Gym, Roof Deck
- Services included: Common Areas, Door Person, Maintenance Structure, Sewer, Trash, Water
Other financial information
- Total actual rent: 0
Price history
| Date | Event | Price |
|---|---|---|
| 4/29/2025 | Sold | $1,599,000-3.1%$1,158/sqft |
Source: | ||
| 1/24/2025 | Listed for sale | $1,650,000-5.7%$1,195/sqft |
Source: | ||
| 12/6/2024 | Listing removed | $1,750,000$1,267/sqft |
Source: | ||
| 12/3/2024 | Listed for sale | $1,750,000$1,267/sqft |
Source: | ||
| 11/21/2024 | Listing removed | $1,750,000$1,267/sqft |
Source: | ||
Public tax history
| Year | Property taxes | Tax assessment |
|---|---|---|
| 2025 | $21,178 +3% | $1,714,506 +2% |
| 2024 | $20,567 +1.6% | $1,680,890 +2% |
| 2023 | $20,244 +1.9% | $1,647,932 +2% |
Find assessor info on the county website
Neighborhood: South of Market
Nearby schools
GreatSchools rating
- 9/10Daniel Webster Elementary SchoolGrades: K-5Distance: 1.8 mi
- 3/10S.F. International High SchoolGrades: 8-12Distance: 1.6 mi
- 8/10Galileo High SchoolGrades: 9-12Distance: 1.9 mi
Get a cash offer in 3 minutes
Find out how much your home could sell for in as little as 3 minutes with a no-obligation cash offer.
Estimated market value
$1,662,600
Get a cash offer in 3 minutes
Find out how much your home could sell for in as little as 3 minutes with a no-obligation cash offer.
Estimated market value
$1,662,600



