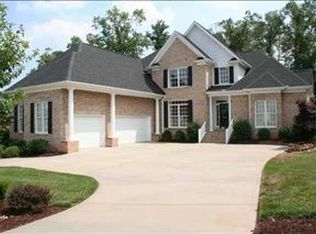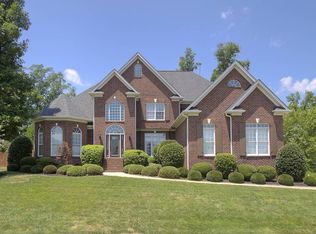Sold for $1,125,000 on 04/24/25
$1,125,000
1 Highfield Ct, Greer, SC 29650
5beds
5,500sqft
Single Family Residence, Residential
Built in 2003
0.4 Acres Lot
$1,148,200 Zestimate®
$205/sqft
$6,560 Estimated rent
Home value
$1,148,200
$1.08M - $1.22M
$6,560/mo
Zestimate® history
Loading...
Owner options
Explore your selling options
What's special
Welcome to 1 Highfield Court in Hammett Creek, an extraordinary, custom built home, that was thoughtfully designed with spacious rooms, countless custom features, and an amazing private outdoor living space suited for both entertaining and family living. This show-stopper was featured in the South Carolina Home and Gardens Best Built Homes edition and only lived in by the original owners! As you enter the front door, you can't help to notice the stunning Brazilian cherry curved staircase, cherry hardwood floors, and all of the intricate architectural molding. Sunlight illuminates the main floor living area through stacked, large windows which draws your attention to the 28 ft high mahogany coffered ceiling and towering stacked stone fireplace in the living room. You will absolutely LOVE this chef's dream kitchen with tons of cabinet space featuring a hand sculpted mahogany center island with 4 inch thick top centered between the keeping room and breakfast area. The trey ceiling with molding, rope lighting, and bar sink in the kitchen are just a few of many custom enhancements that make this home so special. The expansive outdoor space in the back is incredible with over a 1000 square feet for entertaining, grilling, or just relaxing on the covered porch and massive deck. The master bedroom located on the main level, with a sitting area and triple trey ceiling, has an en-suite bathroom with a glass enclosed tiled shower along with a jacuzzi tub and an amazing custom designed closet with so much space! On the second level, you will find 3 large guest bedrooms with 2 full bathrooms, 1 half bathroom, gallery style loft and private study with a closet. The guest suite is located on the 3rd level includes the 5th bedroom, another full bathroom, and nice sized living area. It's like having a studio apartment suite on the top floor! Other notable features of this eastside beauty include central vacuum system and oversized 3-car garage. Before you leave, check out the hidden storage area on the main floor underneath the staircase behind the built-in bookcases- you could make this your private wine cellar, if desired! You will be AMAZED at the overall sophisticated design of this home with so many High-End finishes, custom millwork, and thoughtful architectural touches throughout. Conveniently located between downtown Greenville and downtown Greer, this home is zoned for some of the most desirable schools in the area and about a 15 minute drive to access major transportation routes, shopping boutiques, entertainment venues, and some of the best restaurants in the upstate! Schedule your private showing today to view this exceptional custom home featuring elegant, one-of-a-kind details that you won’t find anywhere else!
Zillow last checked: 8 hours ago
Listing updated: April 24, 2025 at 11:04am
Listed by:
Ryan Rosenfeld 864-561-3557,
Rosenfeld Realty Group
Bought with:
Joy Bailey
Joy Real Estate
Source: Greater Greenville AOR,MLS#: 1550732
Facts & features
Interior
Bedrooms & bathrooms
- Bedrooms: 5
- Bathrooms: 6
- Full bathrooms: 4
- 1/2 bathrooms: 2
- Main level bathrooms: 1
- Main level bedrooms: 1
Primary bedroom
- Area: 266
- Dimensions: 14 x 19
Bedroom 2
- Area: 208
- Dimensions: 13 x 16
Bedroom 3
- Area: 182
- Dimensions: 13 x 14
Bedroom 4
- Area: 228
- Dimensions: 19 x 12
Bedroom 5
- Area: 150
- Dimensions: 10 x 15
Primary bathroom
- Features: Double Sink, Full Bath, Shower-Separate, Sitting Room, Tub-Jetted, Walk-In Closet(s)
- Level: Main
Dining room
- Area: 221
- Dimensions: 17 x 13
Kitchen
- Area: 345
- Dimensions: 15 x 23
Living room
- Area: 300
- Dimensions: 20 x 15
Bonus room
- Area: 308
- Dimensions: 14 x 22
Heating
- Forced Air, Multi-Units, Natural Gas
Cooling
- Central Air, Electric, Multi Units
Appliances
- Included: Gas Cooktop, Dishwasher, Disposal, Self Cleaning Oven, Convection Oven, Oven, Electric Oven, Microwave-Convection, Gas Water Heater, Water Heater
- Laundry: Sink, 1st Floor, Walk-in, Electric Dryer Hookup, Washer Hookup, Laundry Room
Features
- 2 Story Foyer, 2nd Stair Case, Bookcases, High Ceilings, Vaulted Ceiling(s), Ceiling Smooth, Tray Ceiling(s), Central Vacuum, Granite Counters, Open Floorplan, Soaking Tub, Walk-In Closet(s), Wet Bar, Coffered Ceiling(s), Pantry
- Flooring: Carpet, Ceramic Tile, Wood
- Windows: Tilt Out Windows, Skylight(s), Window Treatments
- Basement: None
- Attic: Storage
- Number of fireplaces: 1
- Fireplace features: Circulating, Gas Log, Ventless
Interior area
- Total structure area: 5,476
- Total interior livable area: 5,500 sqft
Property
Parking
- Total spaces: 3
- Parking features: Attached, Garage Door Opener, Side/Rear Entry, Key Pad Entry, Concrete
- Attached garage spaces: 3
- Has uncovered spaces: Yes
Features
- Levels: Three Or More
- Stories: 3
- Patio & porch: Deck, Front Porch, Rear Porch
- Has spa: Yes
- Spa features: Bath
Lot
- Size: 0.40 Acres
- Dimensions: 160 x 84 x 34 x 135100
- Features: Corner Lot, Sidewalk, Few Trees, Sprklr In Grnd-Full Yard, 1/2 Acre or Less
- Topography: Level
Details
- Parcel number: 0535.0701019.00
Construction
Type & style
- Home type: SingleFamily
- Architectural style: Traditional
- Property subtype: Single Family Residence, Residential
Materials
- Brick Veneer
- Foundation: Crawl Space, Sump Pump
- Roof: Architectural
Condition
- Year built: 2003
Utilities & green energy
- Sewer: Public Sewer
- Water: Public
- Utilities for property: Cable Available, Underground Utilities
Community & neighborhood
Security
- Security features: Security System Owned, Smoke Detector(s)
Community
- Community features: Common Areas, Gated, Street Lights, Sidewalks, Neighborhood Lake/Pond, Walking Trails
Location
- Region: Greer
- Subdivision: Hammett Creek
Price history
| Date | Event | Price |
|---|---|---|
| 4/24/2025 | Sold | $1,125,000-5.9%$205/sqft |
Source: | ||
| 4/7/2025 | Pending sale | $1,195,000$217/sqft |
Source: | ||
| 3/16/2025 | Contingent | $1,195,000$217/sqft |
Source: | ||
| 3/13/2025 | Listed for sale | $1,195,000+112.3%$217/sqft |
Source: | ||
| 8/20/2003 | Sold | $563,000+621.8%$102/sqft |
Source: Public Record | ||
Public tax history
| Year | Property taxes | Tax assessment |
|---|---|---|
| 2024 | $4,320 -2.1% | $684,730 |
| 2023 | $4,414 +10.7% | $684,730 |
| 2022 | $3,986 -0.1% | $684,730 |
Find assessor info on the county website
Neighborhood: 29650
Nearby schools
GreatSchools rating
- 9/10Brushy Creek Elementary SchoolGrades: PK-5Distance: 1.5 mi
- 5/10Riverside Middle SchoolGrades: 6-8Distance: 1.4 mi
- 10/10Riverside High SchoolGrades: 9-12Distance: 1 mi
Schools provided by the listing agent
- Elementary: Brushy Creek
- Middle: Riverside
- High: Riverside
Source: Greater Greenville AOR. This data may not be complete. We recommend contacting the local school district to confirm school assignments for this home.
Get a cash offer in 3 minutes
Find out how much your home could sell for in as little as 3 minutes with a no-obligation cash offer.
Estimated market value
$1,148,200
Get a cash offer in 3 minutes
Find out how much your home could sell for in as little as 3 minutes with a no-obligation cash offer.
Estimated market value
$1,148,200

