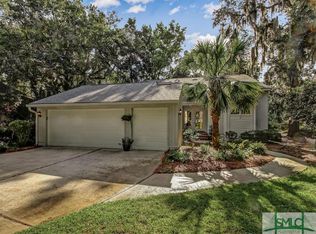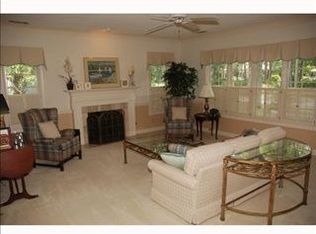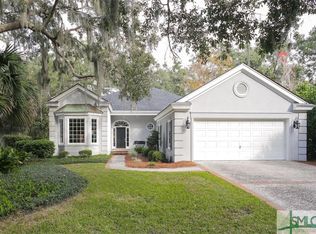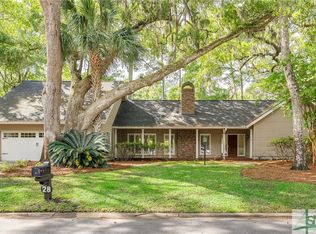Sold for $675,000 on 08/15/25
$675,000
1 Hobcaw Lane, Savannah, GA 31411
3beds
2,734sqft
Single Family Residence
Built in 1982
10,454.4 Square Feet Lot
$679,700 Zestimate®
$247/sqft
$4,790 Estimated rent
Home value
$679,700
$639,000 - $720,000
$4,790/mo
Zestimate® history
Loading...
Owner options
Explore your selling options
What's special
Multiple views can be enjoyed from this 3BR/3.5BA patio home in the Palmetto phase of The Landings. The home sits on the 18th tee of Terrapin Point golf course and also offers distant lagoon, golf and green space views. Step inside to a welcoming foyer that opens to a soaring double-height living room with tall Palladian windows flooding the space with natural light. The main level features a kitchen, open dining area, sunroom, and spacious primary suite with a renovated bathroom and spacious closet. Upstairs, two guest bedrooms each offer their own newly updated bathrooms. Outside, a paver driveway leads to a generous 2.5-car detached garage. Recent improvements include newer windows and doors, adding to the home's move-in-ready appeal. Whether you're enjoying quiet mornings in the sunroom or entertaining with the golf course as your backdrop, this home is perfectly suited for relaxed, elegant living in a premier setting.
Zillow last checked: 8 hours ago
Listing updated: August 19, 2025 at 06:50am
Listed by:
Jill W. Brooks 912-658-6211,
The Landings Real Estate Co,
Ginna Carroll 912-547-9363,
The Landings Real Estate Co
Bought with:
David L. Helmreich, 53697
The Landings Real Estate Co
Source: Hive MLS,MLS#: SA333355 Originating MLS: Savannah Multi-List Corporation
Originating MLS: Savannah Multi-List Corporation
Facts & features
Interior
Bedrooms & bathrooms
- Bedrooms: 3
- Bathrooms: 4
- Full bathrooms: 3
- 1/2 bathrooms: 1
Dining room
- Dimensions: 0 x 0
Living room
- Dimensions: 0 x 0
Sunroom
- Dimensions: 0 x 0
Heating
- Electric, Heat Pump
Cooling
- Central Air, Electric
Appliances
- Included: Convection Oven, Cooktop, Double Oven, Dishwasher, Electric Water Heater, Disposal, Gas Water Heater, Plumbed For Ice Maker, Refrigerator, Self Cleaning Oven
- Laundry: Washer Hookup, Dryer Hookup, Laundry Room
Features
- Built-in Features, Breakfast Area, Double Vanity, Entrance Foyer, High Ceilings, Jetted Tub, Main Level Primary, Pantry, Pull Down Attic Stairs, Recessed Lighting, Separate Shower, Programmable Thermostat
- Windows: Double Pane Windows
- Basement: Crawl Space
- Attic: Pull Down Stairs
- Number of fireplaces: 1
- Fireplace features: Gas, Living Room
Interior area
- Total interior livable area: 2,734 sqft
Property
Parking
- Total spaces: 2
- Parking features: Detached, Garage, Golf Cart Garage, Garage Door Opener, Rear/Side/Off Street, RV Access/Parking
- Garage spaces: 2
Accessibility
- Accessibility features: Accessible Full Bath, Low Threshold Shower, Accessible Hallway(s)
Features
- Patio & porch: Deck, Front Porch
- Exterior features: Deck, Dock, Irrigation System
- Pool features: Community
- Has view: Yes
- View description: Golf Course, Lagoon
- Has water view: Yes
- Water view: Lagoon
- Body of water: #92 Lagoon
Lot
- Size: 10,454 sqft
- Features: Cul-De-Sac, Sprinkler System
Details
- Parcel number: 10200A05001
- Zoning: PUD
- Zoning description: Single Family
- Special conditions: Standard
Construction
Type & style
- Home type: SingleFamily
- Architectural style: Traditional
- Property subtype: Single Family Residence
Materials
- Cedar
- Foundation: Raised
- Roof: Asphalt
Condition
- Year built: 1982
Utilities & green energy
- Sewer: Public Sewer
- Water: Public
- Utilities for property: Cable Available, Underground Utilities
Green energy
- Energy efficient items: Windows
Community & neighborhood
Security
- Security features: Security Service
Community
- Community features: Clubhouse, Pool, Fitness Center, Golf, Gated, Lake, Marina, Playground, Park, Shopping, Street Lights, Sidewalks, Tennis Court(s), Trails/Paths, Curbs, Dock, Gutter(s)
Location
- Region: Savannah
- Subdivision: The Landings on Skidaway Is
HOA & financial
HOA
- Has HOA: Yes
- HOA fee: $2,518 annually
- Services included: Road Maintenance
- Association name: The Landings Association
- Association phone: 912-598-2520
Other
Other facts
- Listing agreement: Exclusive Right To Sell
- Listing terms: Cash,Conventional,1031 Exchange
Price history
| Date | Event | Price |
|---|---|---|
| 8/15/2025 | Sold | $675,000-3.4%$247/sqft |
Source: | ||
| 7/23/2025 | Price change | $699,000-3.6%$256/sqft |
Source: | ||
| 6/27/2025 | Listed for sale | $725,000-3.2%$265/sqft |
Source: | ||
| 6/25/2025 | Listing removed | $749,000$274/sqft |
Source: | ||
| 3/12/2025 | Price change | $749,000-5.8%$274/sqft |
Source: | ||
Public tax history
| Year | Property taxes | Tax assessment |
|---|---|---|
| 2024 | $3,814 +21.4% | $215,720 +13.6% |
| 2023 | $3,143 -12.6% | $189,960 +35.1% |
| 2022 | $3,594 +172.3% | $140,640 +20.7% |
Find assessor info on the county website
Neighborhood: 31411
Nearby schools
GreatSchools rating
- 5/10Hesse SchoolGrades: PK-8Distance: 6 mi
- 5/10Jenkins High SchoolGrades: 9-12Distance: 8.3 mi
Schools provided by the listing agent
- Elementary: Hesse
- Middle: Hesse
- High: Jenkins
Source: Hive MLS. This data may not be complete. We recommend contacting the local school district to confirm school assignments for this home.

Get pre-qualified for a loan
At Zillow Home Loans, we can pre-qualify you in as little as 5 minutes with no impact to your credit score.An equal housing lender. NMLS #10287.
Sell for more on Zillow
Get a free Zillow Showcase℠ listing and you could sell for .
$679,700
2% more+ $13,594
With Zillow Showcase(estimated)
$693,294


