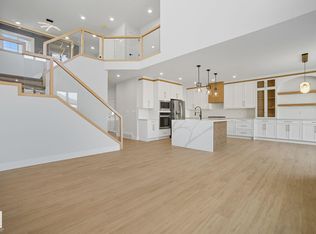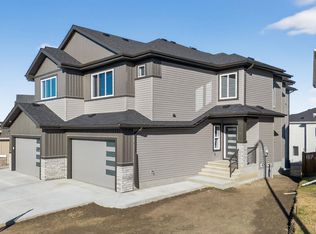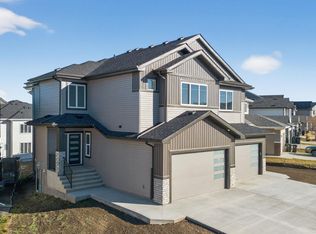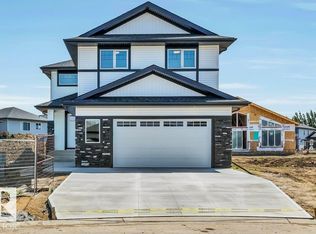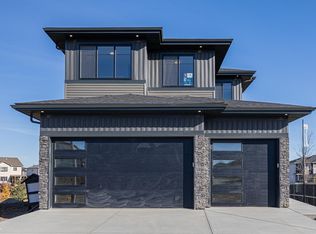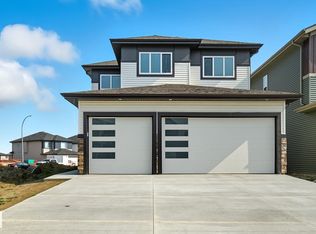1 Horizon Line, Spruce Grove, AB T7X 0X5
What's special
- 6 days |
- 14 |
- 2 |
Likely to sell faster than
Zillow last checked: 8 hours ago
Listing updated: December 04, 2025 at 02:17pm
Sandy Kahlon,
RE/MAX Excellence,
Mukul Oberoi,
RE/MAX Excellence
Facts & features
Interior
Bedrooms & bathrooms
- Bedrooms: 3
- Bathrooms: 3
- Full bathrooms: 3
Primary bedroom
- Level: Upper
Family room
- Level: Main
- Area: 207.01
- Dimensions: 16.3 x 12.7
Heating
- Forced Air-1, Natural Gas
Appliances
- Included: Dishwasher-Built-In, Exhaust Fan, Oven-Built-In, Microwave, Refrigerator, Gas Cooktop, Wine Cooler
Features
- Ceiling 10 ft., Ceiling 9 ft.
- Flooring: Carpet, Ceramic Tile, Vinyl Plank
- Basement: Full, Unfinished
- Fireplace features: Electric
Interior area
- Total structure area: 2,460
- Total interior livable area: 2,460 sqft
Video & virtual tour
Property
Parking
- Total spaces: 6
- Parking features: Triple Garage Attached, Garage Control, Garage Opener
- Attached garage spaces: 3
Features
- Levels: 2 Storey,2
- Exterior features: Playground Nearby
Lot
- Size: 4,619.97 Square Feet
- Features: Airport Nearby, Near Golf Course, Playground Nearby, Near Public Transit, Schools, Shopping Nearby, Golf Nearby, Public Transportation
Construction
Type & style
- Home type: SingleFamily
- Property subtype: Single Family Residence
Materials
- Foundation: Concrete Perimeter
- Roof: Asphalt
Condition
- Year built: 2024
Community & HOA
Community
- Features: Ceiling 10 ft., Ceiling 9 ft.
Location
- Region: Spruce Grove
Financial & listing details
- Price per square foot: C$293/sqft
- Date on market: 12/4/2025
- Ownership: Private
By pressing Contact Agent, you agree that the real estate professional identified above may call/text you about your search, which may involve use of automated means and pre-recorded/artificial voices. You don't need to consent as a condition of buying any property, goods, or services. Message/data rates may apply. You also agree to our Terms of Use. Zillow does not endorse any real estate professionals. We may share information about your recent and future site activity with your agent to help them understand what you're looking for in a home.
Price history
Price history
Price history is unavailable.
Public tax history
Public tax history
Tax history is unavailable.Climate risks
Neighborhood: T7X
Nearby schools
GreatSchools rating
No schools nearby
We couldn't find any schools near this home.
- Loading
