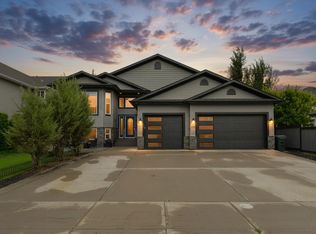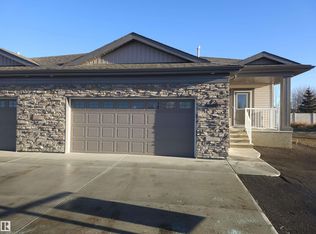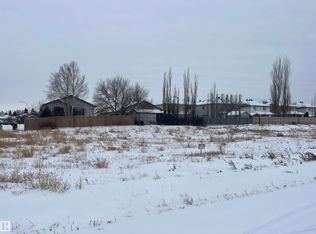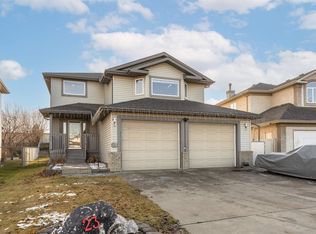Immaculate, custom-designed residence nestled on 2 expansive corner lots, fenced and picturesque views of a serene pond. Situated Harvest Ridge community, with convenient access to Hwy 16, this home offers unparalleled luxury and functionality. Stunning 4-stall garage complemented by indoor RV parking. Inside to discover approximately 2800 sf on the main floor, with 10 and 12-foot ceilings, luxurious Italian porcelain and hardwood floors. Gourmet kitchen is a chef's dream, equipped with double center islands, Corian countertops, dual refrigerators with ice and water dispensers, two built-in convection ovens, and two microwaves. A 48 double oven range with a custom hood fan and a Miele Coffee system. A walk-through pantry with solid wood shelving adds convenience and organization. A walk-out basement, a vast family room, separate games room. Three bathrooms. Outdoor living is enhanced by a beautiful upper deck spanning the length of the house, offering sweeping views of the yard and pond nearby.
This property is off market, which means it's not currently listed for sale or rent on Zillow. This may be different from what's available on other websites or public sources.



