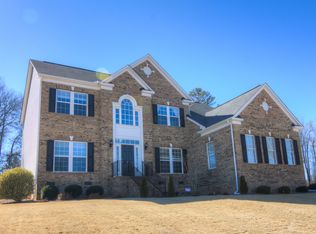**Move In Ready, Model Home, with ALL of the Bells & Whistles** Looking for an open layout for entertaining in a perfect Five Forks Location? Charming and stunning describes this enormous 4BR/3.5BA home offering 5,200+ square feet, with fully finished basement, perched on a 1.29 acre lot. As you enter from the Wraparound Rocking Chair Front Porch you are met with a wonderful two story foyer, with gleaming hardwoods leading to the formal Living Room, formal Dining Room and main level Office/Playroom with French glass doors. As you make your way to the main entertainment area of the home, youâll fall in love with the huge two story Great Room offering a stone fireplace, lots of large windows with loads of Natural Light and accommodating Open floor plan, giving way to the gorgeous kitchen. The Gourmet Kitchen features granite countertops, yards of custom cabinets, stainless appliances, smooth cook top, and endless counter space. A large breakfast area/sunroom with plenty of windows is right off the kitchen with deck access. The 2nd level boasts the Master Bedroom, with Sitting Room and luxurious bath. Enjoy his & her walk in closets, large shower, and garden tub with enormous window for natural light. Three additional large bedrooms, Full Bath and Laundry round out the upper level. We know you need more space and youâve got it! Full finished basement with a rec room, media room, full bath, two storage rooms and separate side entry. This basement has endless possibilities. The homeowners have left what could be the garage as it was when it was a model. This allows for a large room, office and storage room, Perfect for working and teaching the kids from home during the current Covid situation. This area could easily be converted to a three car garage as needed. Additional features in the home include columns, crown molding, trey ceilings, and entire home has been freshly painted from floor to ceiling! You must see for yourself to appreciate all this home has to offer! Quick access to shopping, restaurants and great schools makes this home ONE of a KIND & won't last Long!!
This property is off market, which means it's not currently listed for sale or rent on Zillow. This may be different from what's available on other websites or public sources.
