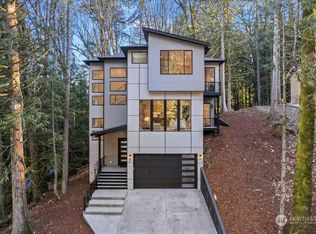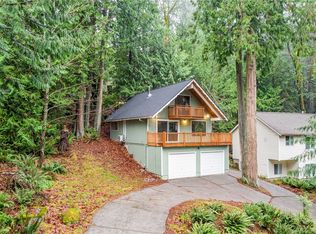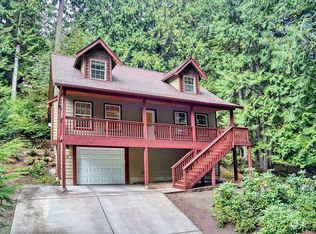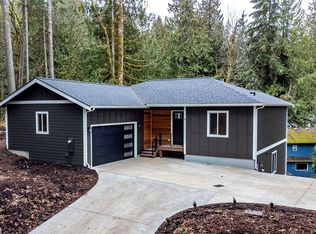Sold
Listed by:
Greg Paul,
RE/MAX Whatcom County, Inc.
Bought with: eXp Realty
$635,000
1 Indian Ridge Court, Bellingham, WA 98229
2beds
1,469sqft
Single Family Residence
Built in 2025
6,037.42 Square Feet Lot
$650,900 Zestimate®
$432/sqft
$2,892 Estimated rent
Home value
$650,900
$592,000 - $716,000
$2,892/mo
Zestimate® history
Loading...
Owner options
Explore your selling options
What's special
Brand new Northwest Contemporary design with kitchen, dining, living, laundry, Primary Bedroom, and 2 bathrooms on the main level. The kitchen is open to the living area, and has white cabinet package and stainless steel appliances. Walk-in pantry included. The living area has a gas fireplace with stone surround as the centerpiece. Deck access off of the main level as well. The lower level has a separate suite which includes: Family room, bedroom, full bath, and deck access as well. Wonderful and very thoughtful design throughout - and located on a very sunny corner lot. Ductless mini-split system allows for energy efficient heat in the winter and cooling in the summer. Attached 2-car garage and loads of parking in the driveway.
Zillow last checked: 8 hours ago
Listing updated: July 17, 2025 at 04:04am
Listed by:
Greg Paul,
RE/MAX Whatcom County, Inc.
Bought with:
Emelie Goodman, 86620
eXp Realty
Kimberly Secord, 27793
eXp Realty
Source: NWMLS,MLS#: 2348835
Facts & features
Interior
Bedrooms & bathrooms
- Bedrooms: 2
- Bathrooms: 3
- Full bathrooms: 1
- 3/4 bathrooms: 1
- 1/2 bathrooms: 1
- Main level bathrooms: 2
- Main level bedrooms: 1
Primary bedroom
- Level: Main
Bedroom
- Level: Lower
Bathroom three quarter
- Level: Main
Bathroom full
- Level: Lower
Other
- Level: Main
Entry hall
- Level: Main
Family room
- Level: Lower
Kitchen with eating space
- Level: Main
Living room
- Level: Main
Utility room
- Level: Main
Heating
- Fireplace, Ductless, Electric, Propane
Cooling
- Ductless
Appliances
- Included: Dishwasher(s), Disposal, Microwave(s), Refrigerator(s), Stove(s)/Range(s), Garbage Disposal, Water Heater: Electric, Water Heater Location: Garage
Features
- Bath Off Primary, Ceiling Fan(s), Walk-In Pantry
- Flooring: Ceramic Tile, Vinyl Plank
- Windows: Double Pane/Storm Window
- Basement: Daylight,Finished
- Number of fireplaces: 1
- Fireplace features: Gas, Main Level: 1, Fireplace
Interior area
- Total structure area: 1,469
- Total interior livable area: 1,469 sqft
Property
Parking
- Total spaces: 2
- Parking features: Driveway, Attached Garage
- Attached garage spaces: 2
Features
- Levels: Two
- Stories: 2
- Entry location: Main
- Patio & porch: Bath Off Primary, Ceiling Fan(s), Double Pane/Storm Window, Fireplace, Walk-In Pantry, Water Heater
- Pool features: Community
Lot
- Size: 6,037 sqft
- Dimensions: 48' x 90' x 84' x 90'
- Features: Corner Lot, Cul-De-Sac, Paved, Cable TV, Deck, High Speed Internet, Propane
- Topography: Partial Slope
Details
- Parcel number: 3704074905630000
- Zoning: Urban Res. 3DU/A
- Zoning description: Jurisdiction: County
- Special conditions: Standard
- Other equipment: Leased Equipment: Propane Tank
Construction
Type & style
- Home type: SingleFamily
- Architectural style: Northwest Contemporary
- Property subtype: Single Family Residence
Materials
- Cement Planked, Wood Siding, Cement Plank
- Foundation: Poured Concrete
- Roof: Composition
Condition
- Very Good
- New construction: Yes
- Year built: 2025
Details
- Builder name: Arrow Homes
Utilities & green energy
- Electric: Company: Puget Sound Energy
- Sewer: Sewer Connected, Company: Lake Whatcom Water & Sewer District
- Water: Public, Company: Lake Whatcom Water & Sewer District
- Utilities for property: Comcast, Xfinity
Community & neighborhood
Security
- Security features: Security Service
Community
- Community features: Athletic Court, Boat Launch, CCRs, Clubhouse, Golf, Park, Playground, Trail(s)
Location
- Region: Bellingham
- Subdivision: Sudden Valley
HOA & financial
HOA
- HOA fee: $156 monthly
- Association phone: 360-734-6430
Other
Other facts
- Listing terms: Cash Out,Conventional
- Cumulative days on market: 63 days
Price history
| Date | Event | Price |
|---|---|---|
| 6/16/2025 | Sold | $635,000$432/sqft |
Source: | ||
| 5/26/2025 | Pending sale | $635,000$432/sqft |
Source: | ||
| 5/1/2025 | Price change | $635,000-0.8%$432/sqft |
Source: | ||
| 4/11/2025 | Price change | $639,900-1.5%$436/sqft |
Source: | ||
| 3/25/2025 | Listed for sale | $649,900+1762.2%$442/sqft |
Source: | ||
Public tax history
| Year | Property taxes | Tax assessment |
|---|---|---|
| 2024 | $4,142 +2367% | $461,781 +2363.2% |
| 2023 | $168 +7.7% | $18,747 +17% |
| 2022 | $156 +11.6% | $16,023 +45% |
Find assessor info on the county website
Neighborhood: Sudden Valley
Nearby schools
GreatSchools rating
- 8/10Geneva Elementary SchoolGrades: PK-5Distance: 3.6 mi
- 10/10Kulshan Middle SchoolGrades: 6-8Distance: 4.7 mi
- 8/10Bellingham High SchoolGrades: 9-12Distance: 6.8 mi
Schools provided by the listing agent
- Elementary: Geneva Elem
- Middle: Kulshan Mid
- High: Bellingham High
Source: NWMLS. This data may not be complete. We recommend contacting the local school district to confirm school assignments for this home.
Get pre-qualified for a loan
At Zillow Home Loans, we can pre-qualify you in as little as 5 minutes with no impact to your credit score.An equal housing lender. NMLS #10287.



