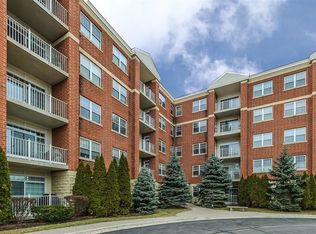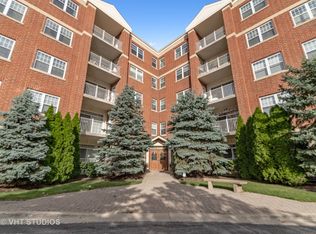Closed
$365,000
1 Itasca Pl UNIT 101, Itasca, IL 60143
2beds
1,875sqft
Condominium, Single Family Residence
Built in 2006
-- sqft lot
$405,100 Zestimate®
$195/sqft
$2,792 Estimated rent
Home value
$405,100
$385,000 - $425,000
$2,792/mo
Zestimate® history
Loading...
Owner options
Explore your selling options
What's special
Living is Grand at 1 Itasca Place. Sunlit southwest corner featuring expansive space seldom seen in a condo. Private 35' x 5' patio. The open floor plan features 10' ceilings, cherry hardwood floors, and custom window shades throughout. The kitchen features 42" cabinets, quartz countertops and an island, a double gas oven, a walk-in pantry, a mosaic tiled backsplash, and a window over the kitchen sink. Primary ensuite with walk-in closet, double sinks, separate shower, and soaking tub. The second bathroom features a walk-in closet shower. Laundry room with full-size stackable washer/dryer, additional cabinets, and laundry tub. Radiant heat along the window perimeter, 9 cable outlets, 18 sprinkler heads for fire safety, and 16 security cameras. Lives like a single-family home. Never lived in until 2018. Almost 5 years new. Same floor cage extra storage. Storage for golf clubs, there is a bike room and you can buy extra storage. All units are owner-occupied. Convenient to restaurants, shopping, Medinah train station, 355, 290, Medinah CC, Bloomingdale, and Eaglewood golf courses.
Zillow last checked: 8 hours ago
Listing updated: August 09, 2023 at 02:11am
Listing courtesy of:
Caryn Miller 847-858-3506,
Coldwell Banker Realty
Bought with:
Pat Murray, ABR,CNC,GRI,SFR
Berkshire Hathaway HomeServices Chicago
Ava Gizzo
Berkshire Hathaway HomeServices Chicago
Source: MRED as distributed by MLS GRID,MLS#: 11805009
Facts & features
Interior
Bedrooms & bathrooms
- Bedrooms: 2
- Bathrooms: 2
- Full bathrooms: 2
Primary bedroom
- Features: Flooring (Hardwood), Window Treatments (Blinds, Screens), Bathroom (Full)
- Level: Main
- Area: 180 Square Feet
- Dimensions: 15X12
Bedroom 2
- Features: Flooring (Hardwood), Window Treatments (Blinds, Screens)
- Level: Main
- Area: 132 Square Feet
- Dimensions: 12X11
Dining room
- Features: Flooring (Hardwood), Window Treatments (Screens, Shades)
- Level: Main
- Area: 156 Square Feet
- Dimensions: 13X12
Foyer
- Features: Flooring (Ceramic Tile)
- Level: Main
- Area: 40 Square Feet
- Dimensions: 8X5
Kitchen
- Features: Kitchen (Island, Pantry-Closet), Flooring (Ceramic Tile), Window Treatments (Blinds, Screens)
- Level: Main
- Area: 221 Square Feet
- Dimensions: 17X13
Laundry
- Features: Flooring (Ceramic Tile)
- Level: Main
- Area: 48 Square Feet
- Dimensions: 8X6
Living room
- Features: Flooring (Hardwood), Window Treatments (Blinds, Screens)
- Level: Main
- Area: 460 Square Feet
- Dimensions: 23X20
Walk in closet
- Features: Flooring (Hardwood)
- Level: Main
- Area: 48 Square Feet
- Dimensions: 8X6
Heating
- Natural Gas, Forced Air, Radiant, Indv Controls, Radiant Floor
Cooling
- Central Air
Appliances
- Included: Double Oven, Microwave, Dishwasher, Refrigerator, Washer, Dryer, Disposal, Gas Cooktop, Gas Oven, Range
- Laundry: Washer Hookup, Main Level, In Unit, Sink
Features
- 1st Floor Bedroom, 1st Floor Full Bath, Storage, Walk-In Closet(s), High Ceilings, Open Floorplan, Dining Combo, Lobby, Pantry
- Flooring: Hardwood
- Doors: Door Monitored By TV
- Windows: Screens
- Basement: None
- Common walls with other units/homes: End Unit
Interior area
- Total structure area: 0
- Total interior livable area: 1,875 sqft
Property
Parking
- Total spaces: 2
- Parking features: Asphalt, Garage Door Opener, Heated Garage, Tandem, On Site, Garage Owned, Attached, Garage
- Attached garage spaces: 2
- Has uncovered spaces: Yes
Accessibility
- Accessibility features: Main Level Entry, No Interior Steps, Disability Access
Features
- Patio & porch: Patio
- Exterior features: Door Monitored By TV
Details
- Additional structures: Gazebo
- Parcel number: 0213208001
- Special conditions: None
- Other equipment: TV-Cable, Ceiling Fan(s)
Construction
Type & style
- Home type: Condo
- Property subtype: Condominium, Single Family Residence
Materials
- Brick
Condition
- New construction: No
- Year built: 2006
Utilities & green energy
- Electric: Circuit Breakers
- Sewer: Public Sewer
- Water: Lake Michigan
Community & neighborhood
Security
- Security features: Security System, Fire Sprinkler System, Carbon Monoxide Detector(s)
Location
- Region: Itasca
- Subdivision: One Itasca Place
HOA & financial
HOA
- Has HOA: Yes
- HOA fee: $492 monthly
- Amenities included: Bike Room/Bike Trails, Elevator(s), Storage, Security Door Lock(s), Patio, Private Laundry Hkup, Security, Wheelchair Orientd
- Services included: Heat, Water, Gas, Parking, Insurance, Security, Exterior Maintenance, Lawn Care, Scavenger, Snow Removal
Other
Other facts
- Listing terms: Cash
- Ownership: Condo
Price history
| Date | Event | Price |
|---|---|---|
| 8/4/2023 | Sold | $365,000-2.7%$195/sqft |
Source: | ||
| 7/8/2023 | Contingent | $375,000$200/sqft |
Source: | ||
| 6/27/2023 | Price change | $375,000-3.1%$200/sqft |
Source: | ||
| 6/19/2023 | Price change | $387,000-3%$206/sqft |
Source: | ||
| 6/10/2023 | Listed for sale | $399,000+34.1%$213/sqft |
Source: | ||
Public tax history
| Year | Property taxes | Tax assessment |
|---|---|---|
| 2023 | $6,801 -3.7% | $117,110 +0.7% |
| 2022 | $7,065 +5.7% | $116,350 +5.2% |
| 2021 | $6,686 -1.8% | $110,550 +2.5% |
Find assessor info on the county website
Neighborhood: 60143
Nearby schools
GreatSchools rating
- 8/10Stone Elementary SchoolGrades: K-5Distance: 1.3 mi
- 6/10Indian Trail Jr High SchoolGrades: 6-8Distance: 1.5 mi
- 8/10Addison Trail High SchoolGrades: 9-12Distance: 1.5 mi
Schools provided by the listing agent
- Elementary: Medinah Intermediate School
- Middle: Medinah Middle School
- High: Lake Park High School
- District: 11
Source: MRED as distributed by MLS GRID. This data may not be complete. We recommend contacting the local school district to confirm school assignments for this home.

Get pre-qualified for a loan
At Zillow Home Loans, we can pre-qualify you in as little as 5 minutes with no impact to your credit score.An equal housing lender. NMLS #10287.
Sell for more on Zillow
Get a free Zillow Showcase℠ listing and you could sell for .
$405,100
2% more+ $8,102
With Zillow Showcase(estimated)
$413,202
