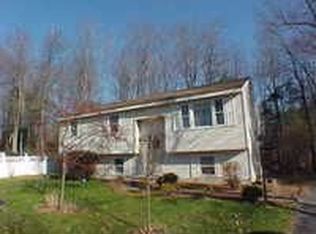Closed
Listed by:
Dana Flanders,
Today Real Estate 603-654-1176
Bought with: First Preferred Realty LLC
$470,000
1 Jasmine Place, Concord, NH 03303
4beds
1,462sqft
Single Family Residence
Built in 1987
0.3 Acres Lot
$476,400 Zestimate®
$321/sqft
$2,810 Estimated rent
Home value
$476,400
$414,000 - $548,000
$2,810/mo
Zestimate® history
Loading...
Owner options
Explore your selling options
What's special
Welcome to 1 Jasmine Place, a beautifully updated and well maintained 4-bedroom, 2-bath home located in one of Concord’s most desirable cul-de-sac neighborhoods. Step inside to discover a bright and inviting upper level featuring an updated open-concept kitchen and dining area, a spacious living room, three well-appointed bedrooms, and an updated bath. A charming three-season sunroom off the dining area provides the perfect spot to enjoy your morning coffee or evening breeze, and leads directly out to a massive two-level deck — perfect for entertaining, grilling, or relaxing outdoors. Downstairs, the finished lower level offers incredible flexibility with a huge bonus room, a fourth bedroom with en-suite bath, laundry area, and generous storage space — ideal for a primary bedroom, guests, a home office, home gym, or a media/playroom. Outside, the private backyard oasis is beautifully landscaped and meticulously maintained, offering space, serenity, and room to play or unwind. All of this in a quiet neighborhood within the highly regarded Concord School District and just minutes from shopping, parks, golf course, and commuter routes. Open house on Saturday, July 12 10:00-12:00.
Zillow last checked: 8 hours ago
Listing updated: September 12, 2025 at 02:06pm
Listed by:
Dana Flanders,
Today Real Estate 603-654-1176
Bought with:
Lori L Perrotti-Johns
First Preferred Realty LLC
Source: PrimeMLS,MLS#: 5050554
Facts & features
Interior
Bedrooms & bathrooms
- Bedrooms: 4
- Bathrooms: 2
- Full bathrooms: 2
Heating
- Hot Water
Cooling
- None
Appliances
- Included: Dishwasher, Disposal, Dryer, Gas Range, Refrigerator, Washer
- Laundry: In Basement
Features
- Ceiling Fan(s), Kitchen Island
- Flooring: Hardwood, Tile, Vinyl Plank
- Basement: Finished,Interior Entry
- Attic: Pull Down Stairs
Interior area
- Total structure area: 1,724
- Total interior livable area: 1,462 sqft
- Finished area above ground: 1,003
- Finished area below ground: 459
Property
Parking
- Parking features: Paved
Features
- Levels: Two,Split Level
- Stories: 2
- Patio & porch: Enclosed Porch
- Exterior features: Deck
- Frontage length: Road frontage: 63
Lot
- Size: 0.30 Acres
- Features: Landscaped, Level, Near Golf Course, Near Shopping, Near School(s)
Details
- Parcel number: CNCDM204ZB68
- Zoning description: RS
Construction
Type & style
- Home type: SingleFamily
- Property subtype: Single Family Residence
Materials
- Vinyl Siding
- Foundation: Concrete
- Roof: Architectural Shingle
Condition
- New construction: No
- Year built: 1987
Utilities & green energy
- Electric: 100 Amp Service
- Sewer: Public Sewer
- Utilities for property: Cable Available
Community & neighborhood
Location
- Region: Concord
Other
Other facts
- Road surface type: Paved
Price history
| Date | Event | Price |
|---|---|---|
| 9/12/2025 | Sold | $470,000+1.1%$321/sqft |
Source: | ||
| 7/9/2025 | Listed for sale | $465,000+113.8%$318/sqft |
Source: | ||
| 6/29/2004 | Sold | $217,500+78.3%$149/sqft |
Source: Public Record | ||
| 10/27/1999 | Sold | $122,000$83/sqft |
Source: Public Record | ||
Public tax history
| Year | Property taxes | Tax assessment |
|---|---|---|
| 2024 | $7,379 +3.1% | $266,500 |
| 2023 | $7,158 +3.7% | $266,500 |
| 2022 | $6,900 +10.5% | $266,500 +14.2% |
Find assessor info on the county website
Neighborhood: 03303
Nearby schools
GreatSchools rating
- 5/10Beaver Meadow SchoolGrades: PK-5Distance: 0.7 mi
- 6/10Rundlett Middle SchoolGrades: 6-8Distance: 2.6 mi
- 4/10Concord High SchoolGrades: 9-12Distance: 4.3 mi
Schools provided by the listing agent
- Elementary: Beaver Meadow Elementary Sch
- Middle: Rundlett Middle School
- High: Concord High School
- District: Concord School District SAU #8
Source: PrimeMLS. This data may not be complete. We recommend contacting the local school district to confirm school assignments for this home.

Get pre-qualified for a loan
At Zillow Home Loans, we can pre-qualify you in as little as 5 minutes with no impact to your credit score.An equal housing lender. NMLS #10287.
