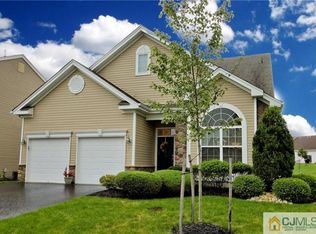Sold for $744,900 on 07/16/25
$744,900
1 Jester Ct, Monroe Township, NJ 08831
3beds
2,830sqft
Single Family Residence
Built in 2010
7,740.61 Square Feet Lot
$758,400 Zestimate®
$263/sqft
$4,110 Estimated rent
Home value
$758,400
$690,000 - $834,000
$4,110/mo
Zestimate® history
Loading...
Owner options
Explore your selling options
What's special
Welcome to Stonebridge 55+ gated community. Inviting covered front porch. Entrance door with sidelights, transom window, crown molding and tile flooring. Formal living room or if you choose formal dining room boasting crown and chair rail moldings! Choice is yours. EIK, perfect for entertaining and preparing your favorite meals with family/ friends...42-inch cabinets/crown molding, roll outs, Granite countertops, SS appliances including a double wall oven, pantry, breakfast bar, room for multiple stools, open to the breakfast room boasting a palladium window and vaulted cove ceiling. Sliding glass doors to the 14 1/2 X 10 covered concrete patio. Continuing with this open floorplan is the knee wall to the family room, vaulted ceiling, gas fireplace and a full bank of windows overlooking the patio. Primary bedroom, 9 X 6 1/2 ft closet and its own full bathroom. In that hallway is an amazing 7 X 3 ft closet. Second bedroom also graces the main floor with a double closet and a ceiling fan and light. Second bathroom tub/shower, Corian vanity top and tile floor. Up the stairs to the loft overlooking the family room. There you will also find the third full bathroom and a generous sized bedroom. And wait, that bedroom has a 11 X 5 closet. From that bedroom there is an 11 X 9 floored storage room. Multiple rooms have electric in place for ceiling fans. Dimmer switches and slat blinds throughout. Beautifully landscaped, front, side and rear. Water heater 9/2021. Second level/ zone AC replaced 2022. Generac generator. Don't miss touring the gorgeous Clubhouse with too many amenities to list. Shopping, library and restaurants close by.
Zillow last checked: 8 hours ago
Listing updated: July 16, 2025 at 04:18pm
Listed by:
BOBBI LEBBING,
NEW JERSEY REALTY, LLC. 609-655-9222
Source: All Jersey MLS,MLS#: 2512565R
Facts & features
Interior
Bedrooms & bathrooms
- Bedrooms: 3
- Bathrooms: 3
- Full bathrooms: 3
Primary bedroom
- Features: 1st Floor, Two Sinks, Full Bath, Walk-In Closet(s)
- Level: First
- Area: 255
- Dimensions: 17 x 15
Bedroom 2
- Area: 210
- Dimensions: 14 x 15
Bedroom 3
- Area: 2170
- Dimensions: 155 x 14
Bathroom
- Features: Tub Shower, Stall Shower, Two Sinks
Kitchen
- Features: Granite/Corian Countertops, Breakfast Bar, Kitchen Island, Pantry, Eat-in Kitchen
- Area: 252
- Dimensions: 18 x 14
Living room
- Area: 3154
- Dimensions: 19 x 166
Basement
- Area: 0
Heating
- Forced Air
Cooling
- Central Air, Ceiling Fan(s), Zoned
Appliances
- Included: Self Cleaning Oven, Dishwasher, Dryer, Microwave, Refrigerator, Range, Oven, Washer, Gas Water Heater
Features
- Blinds, Cathedral Ceiling(s), High Ceilings, Vaulted Ceiling(s), Entrance Foyer, 2 Bedrooms, Kitchen, Living Room, Bath Main, Bath Second, Family Room, 1 Bedroom, Bath Full, Loft, Storage, None
- Flooring: Carpet, Ceramic Tile, Wood
- Windows: Blinds
- Basement: Slab
- Number of fireplaces: 1
- Fireplace features: Gas
Interior area
- Total structure area: 2,830
- Total interior livable area: 2,830 sqft
Property
Parking
- Total spaces: 2
- Parking features: 2 Car Width, Asphalt, Garage, Attached, Garage Door Opener, Driveway, See Remarks
- Attached garage spaces: 2
- Has uncovered spaces: Yes
- Details: Oversized Vehicles Restricted
Accessibility
- Accessibility features: Stall Shower
Features
- Levels: Two
- Stories: 2
- Patio & porch: Porch, Patio, Enclosed
- Exterior features: Open Porch(es), Patio, Enclosed Porch(es), Yard
- Pool features: Outdoor Pool, Indoor, In Ground
Lot
- Size: 7,740 sqft
- Dimensions: 126.00 x 60.00
- Features: Corner Lot, Cul-De-Sac
Details
- Parcel number: 1200015300027
Construction
Type & style
- Home type: SingleFamily
- Architectural style: Two Story
- Property subtype: Single Family Residence
Materials
- Roof: Asphalt
Condition
- Year built: 2010
Utilities & green energy
- Gas: Natural Gas
- Sewer: Public Sewer
- Water: Public
- Utilities for property: Cable TV, Cable Connected, Electricity Connected, Natural Gas Connected
Community & neighborhood
Security
- Security features: Security Gate
Community
- Community features: Art/Craft Facilities, Billiard Room, Movie/Stage, Clubhouse, Community Room, Outdoor Pool, Fitness Center, Game Room, Gated, Sauna, Indoor Pool, Shuffle Board, Tennis Court(s)
Senior living
- Senior community: Yes
Location
- Region: Monroe Township
HOA & financial
HOA
- Services included: Health Care Center/Nurse, See remarks
Other financial information
- Additional fee information: Maintenance Expense: $455 Monthly
Other
Other facts
- Ownership: Fee Simple
Price history
| Date | Event | Price |
|---|---|---|
| 7/16/2025 | Sold | $744,900$263/sqft |
Source: | ||
| 6/12/2025 | Contingent | $744,900$263/sqft |
Source: | ||
| 5/16/2025 | Price change | $744,900-2%$263/sqft |
Source: | ||
| 4/26/2025 | Listed for sale | $759,900+79.4%$269/sqft |
Source: | ||
| 9/5/2013 | Sold | $423,500-2.5%$150/sqft |
Source: Public Record | ||
Public tax history
| Year | Property taxes | Tax assessment |
|---|---|---|
| 2024 | $10,589 +3.7% | $399,000 |
| 2023 | $10,210 +1.7% | $399,000 |
| 2022 | $10,043 +0.5% | $399,000 |
Find assessor info on the county website
Neighborhood: Stonebridge
Nearby schools
GreatSchools rating
- 7/10Applegarth Elementary SchoolGrades: 4-5Distance: 0.2 mi
- 7/10Monroe Township Middle SchoolGrades: 6-8Distance: 3.1 mi
- 6/10Monroe Twp High SchoolGrades: 9-12Distance: 2.7 mi
Get a cash offer in 3 minutes
Find out how much your home could sell for in as little as 3 minutes with a no-obligation cash offer.
Estimated market value
$758,400
Get a cash offer in 3 minutes
Find out how much your home could sell for in as little as 3 minutes with a no-obligation cash offer.
Estimated market value
$758,400
