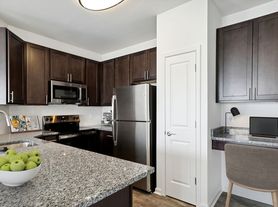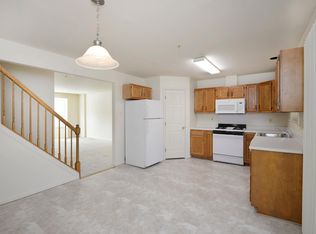BEAUTIFUL, MOVE IN READY TOWNHOME! Located in community of just thirteen homes on a cul-de-sac with easy access to commuter routes and the Beltway. With over 2,300 sq ft of living space on three finished levels, featuring nine foot ceilings, wide stairways and an open floor plan. Fresh paint, new carpet, and easy care flooring. Entry level features a one car garage, family room. laundry with washer and dryer, utility room. and walkout to backyard. The main level features a spacious kitchen with appliances including a downdraft Jennair gas stove, two pantries, dining area, coat closet, an open concept living room with access to the deck. Upstairs, includes owners suite with private bath, walk in closet, two additional bedrooms and 2nd full bath. Application fee is: $55/person that are 18+ years that will be residing in the home. Online applications available. Processing may take 2-3 business days. Water/Sewer will be billed to Tenant separately. No smoking. Listing agent is related to owner.
Townhouse for rent
$2,950/mo
1 Karendale Ct, Baltimore, MD 21244
3beds
2,352sqft
Price may not include required fees and charges.
Townhouse
Available Sat Nov 1 2025
No pets
Central air, electric
Dryer in unit laundry
2 Attached garage spaces parking
Natural gas, forced air
What's special
Walk in closetFresh paintNine foot ceilingsDowndraft jennair gas stoveNew carpetUtility roomFamily room
- 1 day |
- -- |
- -- |
Travel times
Looking to buy when your lease ends?
With a 6% savings match, a first-time homebuyer savings account is designed to help you reach your down payment goals faster.
Offer exclusive to Foyer+; Terms apply. Details on landing page.
Facts & features
Interior
Bedrooms & bathrooms
- Bedrooms: 3
- Bathrooms: 3
- Full bathrooms: 2
- 1/2 bathrooms: 1
Rooms
- Room types: Dining Room, Family Room
Heating
- Natural Gas, Forced Air
Cooling
- Central Air, Electric
Appliances
- Included: Dishwasher, Disposal, Dryer, Oven, Range, Refrigerator, Washer
- Laundry: Dryer In Unit, In Unit, Laundry Room, Washer In Unit, Washer/Dryer Hookups Only
Features
- 9'+ Ceilings, Combination Dining/Living, Dry Wall, Eat-in Kitchen, Kitchen - Gourmet, Kitchen - Table Space, Open Floorplan, Pantry, Primary Bath(s), Recessed Lighting, Walk In Closet
- Flooring: Carpet
- Has basement: Yes
Interior area
- Total interior livable area: 2,352 sqft
Property
Parking
- Total spaces: 2
- Parking features: Attached, Driveway, On Street, Covered
- Has attached garage: Yes
- Details: Contact manager
Features
- Exterior features: Contact manager
Details
- Parcel number: 022400013378
Construction
Type & style
- Home type: Townhouse
- Architectural style: Colonial
- Property subtype: Townhouse
Condition
- Year built: 2007
Building
Management
- Pets allowed: No
Community & HOA
Location
- Region: Baltimore
Financial & listing details
- Lease term: Contact For Details
Price history
| Date | Event | Price |
|---|---|---|
| 10/24/2025 | Listed for rent | $2,950+63.9%$1/sqft |
Source: Bright MLS #MDBC2144228 | ||
| 1/9/2017 | Listing removed | $1,800-5.2%$1/sqft |
Source: Coldwell Banker Residential Brokerage - Ellicott City Enchanted Forest #BC9820554 | ||
| 1/5/2017 | Sold | $1,800-99.3%$1/sqft |
Source: Agent Provided | ||
| 11/5/2015 | Listing removed | $1,899$1/sqft |
Source: Coldwell Banker Residential Brokerage - Ellicott City Enchanted Forest #BC8713331 | ||
| 8/28/2015 | Price change | $1,899-5%$1/sqft |
Source: Coldwell Banker Residential Brokerage - Ellicott City Enchanted Forest #BC8713331 | ||

