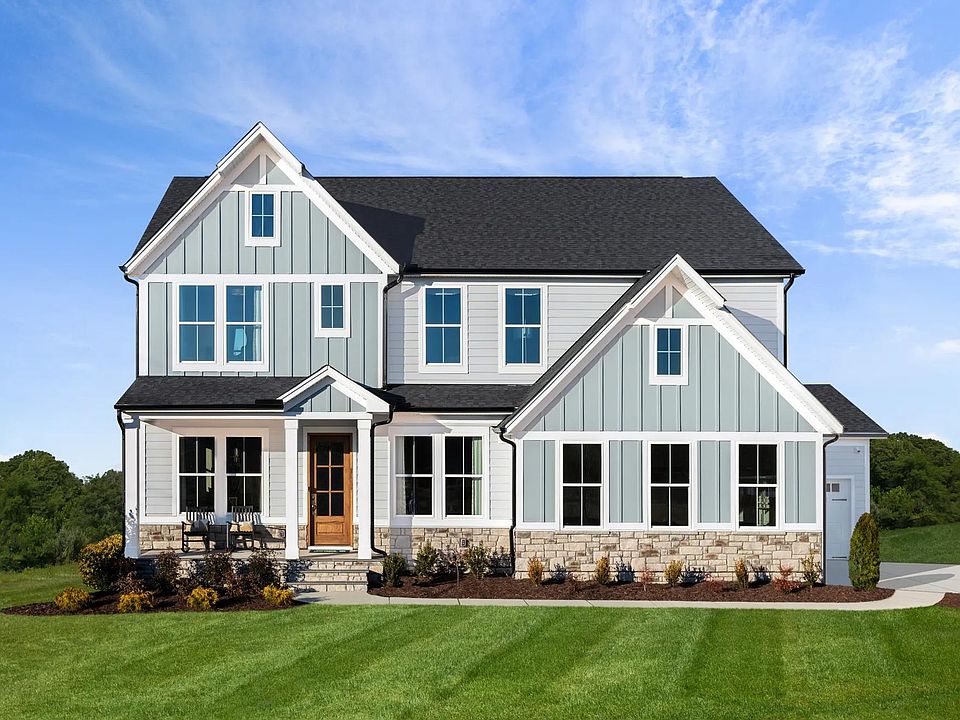New Construction Community - WILLIAMS GLEN! ONLY 15 OPPORTUNITIES AVAILABLE! Stunning 'TO BE BUILT' Sebastian Ranch Plan! Build time is 8-10 months. Sebastian ''K'' elevation shown in pictures. Listing price reflects the BASE PRICE of the Sebastian K floorplan and does not include any lot premium. Exterior pictures shown include the optional 3 car side entry garage and optional second floor added. Included option is a 2 car front entry. The Sebastian offers a first floor primary suite, 2 secondary 1st floor bedrooms with their own attached private bath, study, huge kitchen island with eat in kitchen, tray ceiling in dining room, expansive owners bath with large walk in shower and owners closet. Additional structural options that can be added (also shown in pictures) can include the optional 2nd floor w/ bonus room, bedroom with full bath, and large walk in storage, 10' ceilings on 1st floor, pocket offices (1st and 2nd floor), larger laundry room, dog wash station, 3 car side entry garage, carriage garage, sunroom, large slider door, screened in outdoor living, and an outdoor fireplace as shown in pictures. Current pictures are from a Sebastian-K model home to show what this plan can look like. Build this floorplan or any other floorplan offered in Williams Glen. All options and details can be selected. Purchaser can choose color of home, interior selections and upgrades, etc. Community is septic, well and propane. 8 award winning floorplans offered! Call/Text Mary Jo Young at 919-616-6264 for opportunities to build and current incentives & promotions!
New construction
$774,800
1 Kelsey Ct, Hillsborough, NC 27278
3beds
2,789sqft
Single Family Residence, Residential
Built in 2025
1.11 Acres Lot
$767,600 Zestimate®
$278/sqft
$150/mo HOA
What's special
First floor primary suitePocket officesLarge walk in showerDog wash stationHuge kitchen islandLarger laundry roomOptional second floor
Call: (743) 500-1829
- 195 days
- on Zillow |
- 659 |
- 39 |
Zillow last checked: 7 hours ago
Listing updated: February 18, 2025 at 06:55am
Listed by:
Mary Jo Young 919-616-6264,
Drees Homes
Source: Doorify MLS,MLS#: 10073109
Travel times
Schedule tour
Select your preferred tour type — either in-person or real-time video tour — then discuss available options with the builder representative you're connected with.
Facts & features
Interior
Bedrooms & bathrooms
- Bedrooms: 3
- Bathrooms: 4
- Full bathrooms: 3
- 1/2 bathrooms: 1
Heating
- Propane
Cooling
- Dual
Appliances
- Included: Cooktop, Dishwasher, Double Oven, Range Hood, Self Cleaning Oven, Smart Appliance(s), Stainless Steel Appliance(s), Oven, Water Purifier, Water Purifier Owned
- Laundry: Laundry Room
Features
- Crown Molding, Double Vanity, Eat-in Kitchen, Entrance Foyer, Granite Counters, High Ceilings, Kitchen Island, Open Floorplan, Pantry, Quartz Counters, Recessed Lighting, Separate Shower, Smart Light(s), Smooth Ceilings, Tray Ceiling(s), Walk-In Closet(s), Walk-In Shower, Water Closet
- Flooring: Carpet, Hardwood, Vinyl, Tile
- Windows: Double Pane Windows, ENERGY STAR Qualified Windows, Insulated Windows, Screens
Interior area
- Total structure area: 2,789
- Total interior livable area: 2,789 sqft
- Finished area above ground: 2,789
- Finished area below ground: 0
Property
Parking
- Total spaces: 2
- Parking features: Attached, Concrete, Garage Faces Front, Garage Faces Side
- Attached garage spaces: 2
Features
- Levels: One, Two
- Patio & porch: Rear Porch, Screened
- Exterior features: Smart Lock(s)
- Has view: Yes
Lot
- Size: 1.11 Acres
- Features: Cleared, Landscaped, Open Lot
Details
- Parcel number: LOT 1 Williams Glen
- Special conditions: Standard
Construction
Type & style
- Home type: SingleFamily
- Architectural style: Craftsman, Ranch, Transitional
- Property subtype: Single Family Residence, Residential
Materials
- Fiber Cement, Low VOC Paint/Sealant/Varnish, Radiant Barrier, Stone Veneer
- Foundation: Block
- Roof: Shingle
Condition
- New construction: Yes
- Year built: 2025
- Major remodel year: 2025
Details
- Builder name: Drees Homes
Utilities & green energy
- Sewer: Septic Tank
- Water: Well
Community & HOA
Community
- Subdivision: Williams Glen
HOA
- Has HOA: Yes
- Amenities included: None
- Services included: None
- HOA fee: $150 monthly
Location
- Region: Hillsborough
Financial & listing details
- Price per square foot: $278/sqft
- Annual tax amount: $7,150
- Date on market: 1/28/2025
About the community
Williams Glen is an exciting new construction community nestled in the charming town of Hillsborough, NC. Featuring large, flat home sites, it offers the perfect canvas for building your dream home with plenty of space for outdoor living. Families will appreciate access to highly regarded Orange County schools, ensuring a strong educational foundation for children. As one of the rare new construction opportunities in Hillsborough, Williams Glen combines modern living with the historic charm of the area, making it a desirable choice for homeowners. This community offers a unique opportunity to enjoy both convenience and tranquility in a vibrant and growing neighborhood, all while being only 15 minutes from Downtown Durham and 30 minutes from RDU Airport.
Source: Drees Homes

