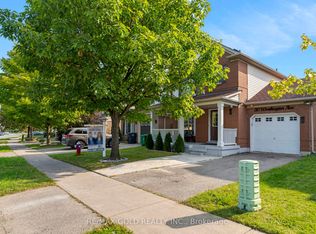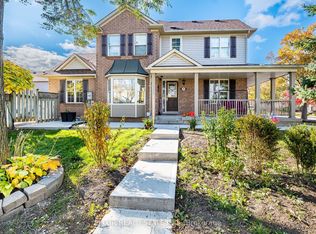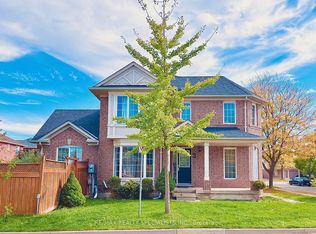4 Bedrooms+Den ; 3.5 Bathrooms, Upgraded Kitchen, Dishwasher, Microwave, Ice Maker, Stainless Steel Appliances, Stone Countertops, Ensuite Laundry, Hardwood and Carpet Floors, Ensuite Bathroom, Front Porch, Private Garage, Tons of Natural Light. Note: The unit will be professionally cleaned by the owner prior to your occupancy. Close to Bovaird Drive West, Worthington Avenue at Salvation Road, Worthington Avenue at Clayborne Avenue, Worthington Public School, Nelson Mandela Public School, Creditview Park, Andrew McCandless Park, Fletcher's Meadow Plaza, Centennial Mall, Historic Bovaird House, Great War Flying Museum, Professor's Lake. 1 Kershaw Street, Brampton, Ontario L7A 1P7 Bovaird Drive West and Chinguacousy Road 18 Minutes Away From Heart Lake Conservation Park!! Close to all Amenities!! DEN CAN BE USED AS A BEDROOM $3,500 (Three Parking Spaces Included) Discounted Cable, Phone & Internet (Throughout the Term, at Additional Cost) UNIT AMENITIES: *4 Bedrooms+Den ; 3.5 Bathrooms *Newly Renovated Detached House *Upgraded Kitchen *Upgraded Back Splash *Dishwasher *Microwave *Ice Maker *Stainless Steel Appliances *Stone Countertops *Ensuite Laundry *Hardwood and Carpet Floors *Walk-in Closets *Personal Thermostat *Fireplace *Roller Blinds *8 Foot Ceilings *Ensuite Bathroom *Upgraded Bathrooms *Front Porch *Fenced Backyard *Private Garage *Walk-out to Garage *Corner Unit *Tons of Space and Natural Light Available on September 1st, 2022. Note: The unit will be professionally cleaned by the owner prior to your occupancy. DEN CAN BE USED AS A BEDROOM
This property is off market, which means it's not currently listed for sale or rent on Zillow. This may be different from what's available on other websites or public sources.


