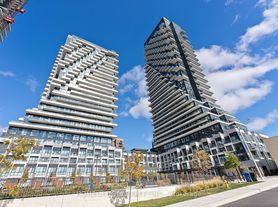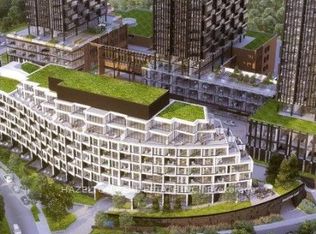Brand new two-bedroom, two-bath condo with unobstructed northwest views and abundant naturallight. Thoughtfully designed split-bedroom layout for privacy and comfort. Move in worry-free everything is brand new and never lived in. Extra ceiling light fixtures already installed, so no need for floor lamps. Smart lock entry allows keyless access with your phone or code, making it simple to let friends or family in when youre away. Window coverings will be installed shortly, and Rogers high-speed Wi-Fi is included. Enjoy a truly convenient urban lifestyle just steps to the soon-to-open Eglinton Crosstown LRT, easy access to the DVP, and a short walk to Sunnybrook Park and its scenic trails. Explore the prestigious Leaside neighborhoods boutique shops, cafes, and restaurants, or spend weekends at Shops at Don Mills. Costco, Farm Boy, Longos, Loblaws, Food Basics, and Home Depot are all nearby, along with cultural gems like the Aga Khan Museum. This condo offers a perfect balance of modern living and community charm, ideal for young professionals or a growing family.
Apartment for rent
C$2,800/mo
1 Kyle Lowry Rd #213, Toronto, ON M3C 1V4
2beds
Price may not include required fees and charges.
Apartment
Available now
No pets
Air conditioner, central air
Ensuite laundry
1 Parking space parking
Natural gas, forced air
What's special
Unobstructed northwest viewsAbundant natural lightSplit-bedroom layoutExtra ceiling light fixtures
- 3 days
- on Zillow |
- -- |
- -- |
Travel times
Looking to buy when your lease ends?
Consider a first-time homebuyer savings account designed to grow your down payment with up to a 6% match & 3.83% APY.
Facts & features
Interior
Bedrooms & bathrooms
- Bedrooms: 2
- Bathrooms: 2
- Full bathrooms: 2
Rooms
- Room types: Recreation Room
Heating
- Natural Gas, Forced Air
Cooling
- Air Conditioner, Central Air
Appliances
- Laundry: Ensuite
Property
Parking
- Total spaces: 1
- Details: Contact manager
Features
- Exterior features: BBQs Allowed, Balcony, Concierge, Concierge/Security, Ensuite, Gym, Heating system: Forced Air, Heating: Gas, Hospital, Internet included in rent, Lot Features: Hospital, Other, Park, Public Transit, Open Balcony, Park, Parking included in rent, Party Room/Meeting Room, Pets - No, Public Transit, Recreation Room, Rooftop Deck/Garden, TSCC, Underground, View Type: Clear
Construction
Type & style
- Home type: Apartment
- Property subtype: Apartment
Utilities & green energy
- Utilities for property: Internet
Building
Management
- Pets allowed: No
Community & HOA
Community
- Features: Fitness Center
HOA
- Amenities included: Fitness Center
Location
- Region: Toronto
Financial & listing details
- Lease term: Contact For Details
Price history
Price history is unavailable.
Neighborhood: Banbury
There are 35 available units in this apartment building

