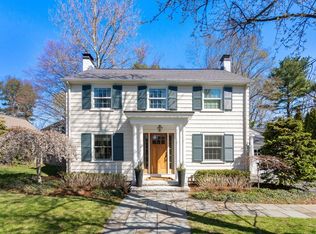Sold for $2,388,000 on 05/29/25
$2,388,000
1 Lafayette Cir, Wellesley, MA 02482
5beds
3,866sqft
Single Family Residence
Built in 2016
0.29 Acres Lot
$2,349,400 Zestimate®
$618/sqft
$7,234 Estimated rent
Home value
$2,349,400
$2.18M - $2.54M
$7,234/mo
Zestimate® history
Loading...
Owner options
Explore your selling options
What's special
Move right in to this beautiful updated colonial built in 2016 with exceptional finish work & immaculately maintained. Enter to a stunning living room with coffered ceilings that flows seamlessly to sun filled dining room with bay window, wainscoting plus wet bar & wine fridge perfect for entertaining. Enjoy the fabulous chef kitchen with stainless appliances, quartz counters plus fireplaced eating area opening to an impressive vaulted sky lit family room with sliding doors leading to private patio & stone walled landscaped yard. Upstairs main suite has coffered ceilings, large walk in closet & spacious bathroom with soaking tub. Convenient 2nd floor laundry & 3 additional bedrooms complete the 2nd floor. Bonus finished lower level has 5th bedroom, large full bathroom & great play room with plenty of storage & closet space. Don't miss this excellent opportunity to live on a cul de sac close to Hardy School, train, Wellesley shops/restaurants and easy access to all major routes.
Zillow last checked: 8 hours ago
Listing updated: May 29, 2025 at 10:51am
Listed by:
Melissa Dailey 617-699-3922,
Coldwell Banker Realty - Wellesley 781-237-9090
Bought with:
Patricia O'Sullivan
Coldwell Banker Realty - Wellesley
Source: MLS PIN,MLS#: 73366905
Facts & features
Interior
Bedrooms & bathrooms
- Bedrooms: 5
- Bathrooms: 4
- Full bathrooms: 3
- 1/2 bathrooms: 1
Primary bedroom
- Features: Bathroom - Full, Walk-In Closet(s), Flooring - Hardwood, Flooring - Stone/Ceramic Tile, Recessed Lighting
- Level: Second
- Area: 234
- Dimensions: 13 x 18
Bedroom 2
- Features: Closet, Flooring - Hardwood
- Level: Second
- Area: 198
- Dimensions: 18 x 11
Bedroom 3
- Features: Closet, Flooring - Hardwood
- Level: Second
- Area: 144
- Dimensions: 12 x 12
Bedroom 4
- Features: Closet, Flooring - Hardwood
- Level: Second
- Area: 132
- Dimensions: 12 x 11
Bedroom 5
- Features: Closet, Flooring - Wall to Wall Carpet, Recessed Lighting
- Level: Basement
- Area: 198
- Dimensions: 11 x 18
Primary bathroom
- Features: Yes
Bathroom 1
- Features: Bathroom - Full, Closet - Linen, Flooring - Stone/Ceramic Tile
- Level: Second
Bathroom 2
- Features: Bathroom - Full, Closet - Linen, Flooring - Stone/Ceramic Tile, Recessed Lighting
- Level: Basement
Bathroom 3
- Features: Bathroom - Half, Flooring - Stone/Ceramic Tile
- Level: First
Dining room
- Features: Flooring - Hardwood, Window(s) - Bay/Bow/Box, Wet Bar, Recessed Lighting, Wainscoting
- Level: First
- Area: 154
- Dimensions: 14 x 11
Family room
- Features: Skylight, Cathedral Ceiling(s), Flooring - Hardwood, Recessed Lighting, Slider
- Level: First
- Area: 247
- Dimensions: 13 x 19
Kitchen
- Features: Closet/Cabinets - Custom Built, Flooring - Hardwood, Dining Area, Countertops - Stone/Granite/Solid, Kitchen Island, Recessed Lighting, Stainless Steel Appliances
- Level: First
- Area: 414
- Dimensions: 23 x 18
Living room
- Features: Coffered Ceiling(s), Flooring - Hardwood, Recessed Lighting, Wainscoting
- Level: First
- Area: 216
- Dimensions: 18 x 12
Heating
- Forced Air, Natural Gas
Cooling
- Central Air
Appliances
- Laundry: Second Floor
Features
- Bathroom - Full, Closet, Recessed Lighting, Play Room
- Flooring: Tile, Carpet, Hardwood, Flooring - Wall to Wall Carpet
- Windows: Insulated Windows
- Basement: Full,Finished,Radon Remediation System
- Number of fireplaces: 1
- Fireplace features: Kitchen
Interior area
- Total structure area: 3,866
- Total interior livable area: 3,866 sqft
- Finished area above ground: 2,866
- Finished area below ground: 1,000
Property
Parking
- Total spaces: 3
- Parking features: Attached, Off Street
- Attached garage spaces: 1
- Uncovered spaces: 2
Features
- Patio & porch: Patio
- Exterior features: Patio, Professional Landscaping, Fenced Yard, Stone Wall
- Fencing: Fenced
Lot
- Size: 0.29 Acres
- Features: Corner Lot
Details
- Parcel number: M:171 R:029 S:,264036
- Zoning: SR10
Construction
Type & style
- Home type: SingleFamily
- Architectural style: Colonial
- Property subtype: Single Family Residence
Materials
- Frame
- Foundation: Concrete Perimeter
- Roof: Shingle
Condition
- Year built: 2016
Utilities & green energy
- Sewer: Public Sewer
- Water: Public
- Utilities for property: for Gas Range
Community & neighborhood
Community
- Community features: Public Transportation, Shopping, Tennis Court(s), Park, Walk/Jog Trails, Medical Facility, Bike Path, Conservation Area, Highway Access, House of Worship, Private School, Public School, T-Station, University
Location
- Region: Wellesley
Price history
| Date | Event | Price |
|---|---|---|
| 5/29/2025 | Sold | $2,388,000+8.8%$618/sqft |
Source: MLS PIN #73366905 | ||
| 4/30/2025 | Listed for sale | $2,195,000+73.9%$568/sqft |
Source: MLS PIN #73366905 | ||
| 1/4/2017 | Sold | $1,262,500-2.8%$327/sqft |
Source: C21 Commonwealth Sold #71942312_02482 | ||
| 11/13/2016 | Pending sale | $1,299,000$336/sqft |
Source: CENTURY 21 Commonwealth #71942312 | ||
| 10/25/2016 | Price change | $1,299,000-3%$336/sqft |
Source: CENTURY 21 Commonwealth #71942312 | ||
Public tax history
| Year | Property taxes | Tax assessment |
|---|---|---|
| 2025 | $18,011 +5.7% | $1,752,000 +7% |
| 2024 | $17,041 +2.1% | $1,637,000 +12.4% |
| 2023 | $16,683 +8% | $1,457,000 +10.2% |
Find assessor info on the county website
Neighborhood: 02482
Nearby schools
GreatSchools rating
- 9/10John D. Hardy Elementary SchoolGrades: K-5Distance: 0.1 mi
- 8/10Wellesley Middle SchoolGrades: 6-8Distance: 1.1 mi
- 10/10Wellesley High SchoolGrades: 9-12Distance: 1.5 mi
Schools provided by the listing agent
- Elementary: Hardy
- Middle: Wellesley Ms
- High: Wellesley Hs
Source: MLS PIN. This data may not be complete. We recommend contacting the local school district to confirm school assignments for this home.
