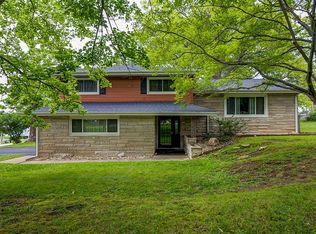Sold for $185,000
$185,000
1 Lake Crest Dr, Decatur, IL 62521
4beds
3baths
2,891sqft
SingleFamily
Built in 1972
0.28 Acres Lot
$203,800 Zestimate®
$64/sqft
$2,100 Estimated rent
Home value
$203,800
$171,000 - $243,000
$2,100/mo
Zestimate® history
Loading...
Owner options
Explore your selling options
What's special
Well built home with great views of Lake Decatur! Great lower level with rec room and wet bar. Spacious family room and living room plus formal dining and eat-in kitchen make this home great for families and entertaining. Corner lot with nice backyard. Fresh paint and new flooring through most of the home make it move in ready! Start 2018 out right!
Facts & features
Interior
Bedrooms & bathrooms
- Bedrooms: 4
- Bathrooms: 3.1
Cooling
- Central
Features
- Basement: Partially finished
- Has fireplace: Yes
Interior area
- Total interior livable area: 2,891 sqft
Property
Parking
- Parking features: Garage - Attached
Features
- Exterior features: Wood
Lot
- Size: 0.28 Acres
Details
- Parcel number: 041318453001
Construction
Type & style
- Home type: SingleFamily
Materials
- Frame
Condition
- Year built: 1972
Utilities & green energy
- Sewer: City
Community & neighborhood
Location
- Region: Decatur
Other
Other facts
- Appliances: Dishwasher, Oven, Range, Range Hood, Trash Compactor
- Basement: Basement, Full, Finished
- Bath1: Lavatory, Toilet, Shower, Tub
- Bath2: Lavatory, Shower, Toilet, Tub
- Bath3: Lavatory, Shower, Toilet
- Cooling: Central
- FeaturesInterior: Pantry, Carpeted Floors, Smoke Detector, Ceiling Fan, Garage Opener, Walk-in Closet, Cable TV, Wet Bar, Fireplace Gas, Workshop Area, Lake View
- FoundationType: Basement, Full, Finished
- Roof: Shingle
- Room 5 Floor: Carpet
- Room 6 Floor: Carpet
- Room 8 Floor: Carpet
- Room 9 Floor: Carpet
- Room 1 Level: Main
- Room 2 Level: Main
- Room 3 Level: Main
- Room 5 Level: Upper 1
- Room 6 Level: Upper 1
- Room 7 Level: Upper 1
- Room 1 Name: Living Room
- Sewer: City
- Water: City
- DriveConstruction: Concrete
- FeaturesExterior: Large Trees, Garage Opener, Porch, Concrete Parking, Shed, Lakeview
- Heat: Forced Air, Gas
- Room 4 Level: Main
- Rooms: 5
- WaterHeater: Gas
- Room 8 Level: Upper 1
- ExteriorAppear: Brick, Wood
- Room 1 Floor: Carpet
- Room 2 Floor: Carpet
- Room 7 Floor: Carpet
- Room 4 Name: Kitchen
- Fireplace: 1
- Bath4: Lavatory, Toilet
- Room 4 Floor: Laminate
- Room 3 Floor: Carpet
- Room 3 Name: Dining Room
- Room 6 Name: Bedroom 1
- Room 7 Name: Bedroom 2
- Room 5 Name: Master Bedroom
- Room 2 Name: Family Room
- Room 9 Level: Lower
- Tax Year: 2016
- Room 9 Name: Rec Room
- Room 8 Name: Bedroom 3
- Room 8 Dim: 13 X 10
- Basement Sqft Apx: 981
- Room 1 Dim: 19.8 x 13.5
- Room 2 Dim: 22 x 12.10
- Room 3 Dim: 12 x 11.7
- Room 4 Dim: 12.8 x 11.7
- Room 5 Dim: 11.10 x 16.10
- Room 6 Dim: 11.3 x 14.2
- Room 7 Dim: 14.2 x 14.4
- Room 9 Dim: 19.11 x 26.6
- Taxes Amount: 4635
Price history
| Date | Event | Price |
|---|---|---|
| 5/16/2025 | Sold | $185,000+59.5%$64/sqft |
Source: Public Record Report a problem | ||
| 2/2/2021 | Sold | $116,000-25.2%$40/sqft |
Source: Public Record Report a problem | ||
| 4/26/2018 | Listing removed | $155,000$54/sqft |
Source: Glenda Williamson Realty #6175503 Report a problem | ||
| 2/15/2018 | Price change | $155,000-8.8%$54/sqft |
Source: Glenda Williamson Realty #6175503 Report a problem | ||
| 1/22/2018 | Price change | $169,900-2.9%$59/sqft |
Source: Glenda Williamson Realty #6175503 Report a problem | ||
Public tax history
| Year | Property taxes | Tax assessment |
|---|---|---|
| 2024 | $5,245 +0.8% | $54,179 +3.7% |
| 2023 | $5,201 +5.2% | $52,261 +8.1% |
| 2022 | $4,946 +6.4% | $48,360 +7.1% |
Find assessor info on the county website
Neighborhood: 62521
Nearby schools
GreatSchools rating
- 1/10Michael E Baum Elementary SchoolGrades: K-6Distance: 0.6 mi
- 1/10Stephen Decatur Middle SchoolGrades: 7-8Distance: 4.1 mi
- 2/10Eisenhower High SchoolGrades: 9-12Distance: 1.7 mi
Schools provided by the listing agent
- Elementary: Baum
- Middle: Jefferson
- High: Eisenhower
- District: Dist 61
Source: The MLS. This data may not be complete. We recommend contacting the local school district to confirm school assignments for this home.
Get pre-qualified for a loan
At Zillow Home Loans, we can pre-qualify you in as little as 5 minutes with no impact to your credit score.An equal housing lender. NMLS #10287.
