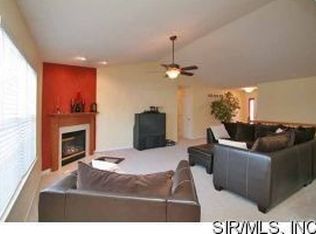Closed
Listing Provided by:
Carrie L Brase 618-977-2662,
RE/MAX Alliance,
Tracey L Buente 618-972-3635,
Re/Max Alliance
Bought with: RE/MAX Alliance
$459,900
1 Lakeview Dr, Worden, IL 62097
4beds
3,640sqft
Single Family Residence
Built in 2015
0.38 Acres Lot
$525,400 Zestimate®
$126/sqft
$3,394 Estimated rent
Home value
$525,400
$499,000 - $552,000
$3,394/mo
Zestimate® history
Loading...
Owner options
Explore your selling options
What's special
Once in a lifetime opportunity to live on the lake and have over 3600 sq ft finished. This home features 4 large bedrooms and 3 full bathrooms. This is a total custom home that has all of the bells and whistles.
Zillow last checked: 8 hours ago
Listing updated: April 28, 2025 at 05:44pm
Listing Provided by:
Carrie L Brase 618-977-2662,
RE/MAX Alliance,
Tracey L Buente 618-972-3635,
Re/Max Alliance
Bought with:
Karen E Menendez, 475135599
RE/MAX Alliance
Source: MARIS,MLS#: 23034574 Originating MLS: Southwestern Illinois Board of REALTORS
Originating MLS: Southwestern Illinois Board of REALTORS
Facts & features
Interior
Bedrooms & bathrooms
- Bedrooms: 4
- Bathrooms: 3
- Full bathrooms: 3
- Main level bathrooms: 2
- Main level bedrooms: 2
Primary bedroom
- Features: Floor Covering: Carpeting, Wall Covering: None
- Level: Main
- Area: 240
- Dimensions: 15x16
Bedroom
- Features: Floor Covering: Carpeting
- Level: Main
- Area: 270
- Dimensions: 18x15
Bedroom
- Features: Floor Covering: Carpeting
- Level: Lower
- Area: 238
- Dimensions: 17x14
Bedroom
- Features: Floor Covering: Carpeting
- Level: Lower
- Area: 280
- Dimensions: 14x20
Primary bathroom
- Features: Floor Covering: Ceramic Tile
- Level: Main
- Area: 156
- Dimensions: 13x12
Bathroom
- Features: Floor Covering: Ceramic Tile
- Level: Main
- Area: 48
- Dimensions: 8x6
Bathroom
- Features: Floor Covering: Ceramic Tile
- Level: Lower
- Area: 48
- Dimensions: 8x6
Family room
- Features: Floor Covering: Carpeting
- Level: Lower
- Area: 468
- Dimensions: 26x18
Kitchen
- Features: Floor Covering: Wood
- Level: Main
- Area: 336
- Dimensions: 12x28
Laundry
- Features: Floor Covering: Ceramic Tile
- Level: Main
- Area: 60
- Dimensions: 10x6
Living room
- Features: Floor Covering: Wood
- Level: Main
- Area: 408
- Dimensions: 24x17
Recreation room
- Features: Floor Covering: Carpeting
- Level: Lower
- Area: 285
- Dimensions: 15x19
Heating
- Forced Air, Natural Gas
Cooling
- Central Air, Electric
Appliances
- Included: Dishwasher, Gas Cooktop, Microwave, Refrigerator, Electric Water Heater
- Laundry: Main Level
Features
- Kitchen Island, Custom Cabinetry, Eat-in Kitchen, Pantry, Solid Surface Countertop(s), Walk-In Pantry, Bookcases, Cathedral Ceiling(s), High Ceilings, Open Floorplan, Walk-In Closet(s), Double Vanity, Tub, Kitchen/Dining Room Combo, Entrance Foyer
- Flooring: Hardwood
- Doors: Panel Door(s), Sliding Doors
- Windows: Low Emissivity Windows, Tilt-In Windows
- Basement: Partially Finished,Walk-Out Access
- Number of fireplaces: 1
- Fireplace features: Recreation Room, Living Room
Interior area
- Total structure area: 3,640
- Total interior livable area: 3,640 sqft
- Finished area above ground: 2,016
- Finished area below ground: 1,624
Property
Parking
- Total spaces: 3
- Parking features: Attached, Garage
- Attached garage spaces: 3
Accessibility
- Accessibility features: Common Area
Features
- Levels: One
- Patio & porch: Covered, Deck, Patio
- Waterfront features: Waterfront, Lake
Lot
- Size: 0.38 Acres
- Dimensions: 111.48 x 149.94 IRR
- Features: Cul-De-Sac, Level, Waterfront, Wooded
Details
- Additional structures: Shed(s)
- Parcel number: 122043412201028
- Special conditions: Standard
Construction
Type & style
- Home type: SingleFamily
- Architectural style: Ranch,Traditional
- Property subtype: Single Family Residence
Materials
- Brick, Vinyl Siding
Condition
- Year built: 2015
Utilities & green energy
- Sewer: Public Sewer
- Water: Public
- Utilities for property: Natural Gas Available
Community & neighborhood
Community
- Community features: Clubhouse
Location
- Region: Worden
- Subdivision: Wildewood Cove
HOA & financial
HOA
- HOA fee: $445 annually
- Services included: Other
Other
Other facts
- Listing terms: Cash,Conventional,FHA,VA Loan
- Ownership: Private
- Road surface type: Concrete
Price history
| Date | Event | Price |
|---|---|---|
| 7/17/2023 | Sold | $459,900$126/sqft |
Source: | ||
| 7/17/2023 | Pending sale | $459,900$126/sqft |
Source: | ||
| 6/18/2023 | Contingent | $459,900$126/sqft |
Source: | ||
| 6/18/2023 | Listed for sale | $459,900+40.4%$126/sqft |
Source: | ||
| 3/19/2015 | Sold | $327,500$90/sqft |
Source: Public Record | ||
Public tax history
| Year | Property taxes | Tax assessment |
|---|---|---|
| 2024 | $11,859 +4.2% | $160,900 +7.3% |
| 2023 | $11,385 +6.3% | $149,900 +9.7% |
| 2022 | $10,710 +4.4% | $136,680 +5.9% |
Find assessor info on the county website
Neighborhood: 62097
Nearby schools
GreatSchools rating
- 5/10Worden Elementary SchoolGrades: 3-5Distance: 0.7 mi
- 4/10Liberty Middle SchoolGrades: 6-8Distance: 10.8 mi
- 8/10Edwardsville High SchoolGrades: 9-12Distance: 11.6 mi
Schools provided by the listing agent
- Elementary: Edwardsville Dist 7
- Middle: Edwardsville Dist 7
- High: Edwardsville
Source: MARIS. This data may not be complete. We recommend contacting the local school district to confirm school assignments for this home.

Get pre-qualified for a loan
At Zillow Home Loans, we can pre-qualify you in as little as 5 minutes with no impact to your credit score.An equal housing lender. NMLS #10287.
Sell for more on Zillow
Get a free Zillow Showcase℠ listing and you could sell for .
$525,400
2% more+ $10,508
With Zillow Showcase(estimated)
$535,908