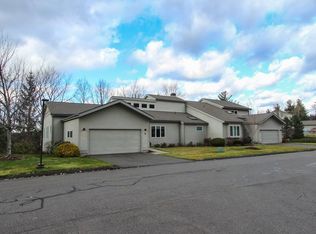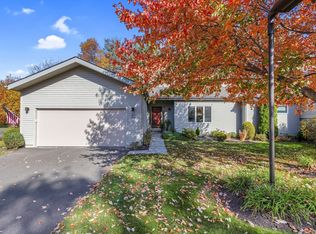Sold for $765,000 on 12/12/24
$765,000
1 Lancaster Court #1, Avon, CT 06001
4beds
3,385sqft
Condominium, Townhouse
Built in 2002
-- sqft lot
$811,800 Zestimate®
$226/sqft
$4,787 Estimated rent
Home value
$811,800
$739,000 - $893,000
$4,787/mo
Zestimate® history
Loading...
Owner options
Explore your selling options
What's special
Discover the epitome of elegant living in this stunning private end unit at the highly sought-after Hunter's Run in Avon. Bathed in natural light, the spacious and neutral interior is designed to impress. The renovated gourmet eat-in kitchen, updated in 2019 with all new high-end appliances, cozy den, formal dining room, and living room with a soaring ceiling and gas log fireplace create a welcoming atmosphere. The tranquil first-floor primary bedroom suite has a serene retreat with its newly redone spa-like bath boasting high-end fixtures, a walk-in shower, custom vanities, and a walk-in closet with built-ins. Additional features include a first-floor laundry room and recently refinished wood floors. Upstairs, you'll find one generously sized bedroom, another full bath, and a versatile loft space. The lower level, currently utilized as an office or third bedroom great room and a fourth bedroom with a full bath, has the potential to be anything you desire. The expansive unfinished basement provides ample storage or future expansion possibilities. Step outside to enjoy the large rear deck and ground-level patio, perfect for outdoor entertaining. The floor plan caters to both everyday living and hosting gatherings. Hunter's Run has an array of exceptional amenities, including a beautiful clubhouse, tennis courts, an in-ground pool and hot tub, gym, sauna, and showers. The picturesque grounds are stunning year-round, ideal for leisurely walks. Close to shops and dining.
Zillow last checked: 8 hours ago
Listing updated: December 12, 2024 at 06:08pm
Listed by:
Tracey Hollerbach 860-305-7993,
Coldwell Banker Realty 860-231-2600
Bought with:
Marcy D'angelo, RES.0778138
Coldwell Banker Realty
Source: Smart MLS,MLS#: 24049599
Facts & features
Interior
Bedrooms & bathrooms
- Bedrooms: 4
- Bathrooms: 4
- Full bathrooms: 3
- 1/2 bathrooms: 1
Primary bedroom
- Features: Full Bath, Walk-In Closet(s)
- Level: Main
Bedroom
- Level: Upper
Bedroom
- Level: Lower
Bedroom
- Level: Lower
Den
- Features: Sliders
- Level: Main
Dining room
- Level: Main
Family room
- Level: Lower
Kitchen
- Features: Remodeled, Granite Counters, Quartz Counters, Dining Area, Kitchen Island, Pantry
- Level: Main
Living room
- Features: 2 Story Window(s), High Ceilings, Built-in Features, Ceiling Fan(s), Gas Log Fireplace
- Level: Main
Loft
- Level: Upper
Heating
- Forced Air, Natural Gas
Cooling
- Central Air
Appliances
- Included: Gas Cooktop, Oven, Microwave, Range Hood, Refrigerator, Dishwasher, Disposal, Washer, Dryer, Gas Water Heater, Water Heater
- Laundry: Main Level
Features
- Basement: Full,Heated,Storage Space,Cooled,Partially Finished
- Attic: Pull Down Stairs
- Number of fireplaces: 1
- Common walls with other units/homes: End Unit
Interior area
- Total structure area: 3,385
- Total interior livable area: 3,385 sqft
- Finished area above ground: 2,585
- Finished area below ground: 800
Property
Parking
- Total spaces: 2
- Parking features: Attached, Garage Door Opener
- Attached garage spaces: 2
Features
- Stories: 3
- Has private pool: Yes
- Pool features: Indoor
Lot
- Features: Cul-De-Sac
Details
- Parcel number: 2249310
- Zoning: RU2a
Construction
Type & style
- Home type: Condo
- Architectural style: Townhouse
- Property subtype: Condominium, Townhouse
- Attached to another structure: Yes
Materials
- HardiPlank Type
Condition
- New construction: No
- Year built: 2002
Details
- Builder model: Pendleton Loft
Utilities & green energy
- Sewer: Public Sewer
- Water: Public
Community & neighborhood
Community
- Community features: Health Club, Medical Facilities, Shopping/Mall, Tennis Court(s)
Location
- Region: Avon
HOA & financial
HOA
- Has HOA: Yes
- HOA fee: $558 monthly
- Amenities included: Clubhouse, Tennis Court(s), Management
- Services included: Maintenance Grounds, Trash, Snow Removal, Pool Service, Road Maintenance, Insurance
Price history
| Date | Event | Price |
|---|---|---|
| 12/12/2024 | Sold | $765,000+9.3%$226/sqft |
Source: | ||
| 9/30/2024 | Pending sale | $699,900$207/sqft |
Source: | ||
| 9/26/2024 | Listed for sale | $699,900$207/sqft |
Source: | ||
Public tax history
Tax history is unavailable.
Neighborhood: 06001
Nearby schools
GreatSchools rating
- 7/10Pine Grove SchoolGrades: K-4Distance: 3.5 mi
- 9/10Avon Middle SchoolGrades: 7-8Distance: 3.2 mi
- 10/10Avon High SchoolGrades: 9-12Distance: 3.3 mi
Schools provided by the listing agent
- Elementary: Pine Grove
- High: Avon
Source: Smart MLS. This data may not be complete. We recommend contacting the local school district to confirm school assignments for this home.

Get pre-qualified for a loan
At Zillow Home Loans, we can pre-qualify you in as little as 5 minutes with no impact to your credit score.An equal housing lender. NMLS #10287.
Sell for more on Zillow
Get a free Zillow Showcase℠ listing and you could sell for .
$811,800
2% more+ $16,236
With Zillow Showcase(estimated)
$828,036
