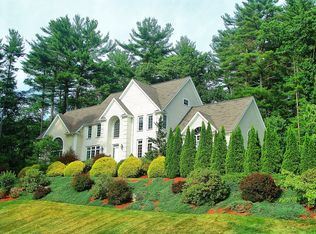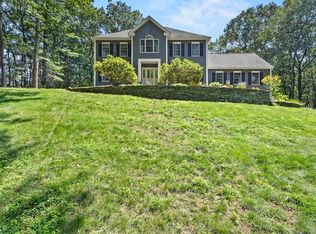Sold for $910,000 on 01/25/23
$910,000
1 Lantern Ln, Georgetown, MA 01833
4beds
4,661sqft
Single Family Residence
Built in 1930
5.45 Acres Lot
$1,246,200 Zestimate®
$195/sqft
$6,108 Estimated rent
Home value
$1,246,200
$1.12M - $1.40M
$6,108/mo
Zestimate® history
Loading...
Owner options
Explore your selling options
What's special
A bucolic setting, perched on a knoll, is the site for this this 1930 cedar shingle home with distinctive elements. The interior's warm details, wood trim and paneling, could be the main palette to personalize this home with your updated colors and accents. Enter into a grand foyer with rich period woodwork, front to back living room and on the right an extraordinary library with wood burning fireplace. A light, bright breakfast nook with lots of windows is a lovely way to begin your day. Built in bookcases, cabinets, and many french doors add to the warmth of this home. Back mudroom with full pantry adjacent to the kitchen is another exit to the wrap around deck for easy outdoor dining. A transformed attached garage is a perfect media/family room. Large walk up attic, heated hobby basement space, wine cellar, and four car detached tandem garage with plenty of extra parking is a bonus; and last but not least, gorgeous wood floors add to this property's old world charm.
Zillow last checked: 8 hours ago
Listing updated: January 25, 2023 at 08:58am
Listed by:
Neve and Magnifico Group 978-852-4584,
RE/MAX On the River, Inc. 978-778-3044
Bought with:
Linda Hayes
William Raveis R.E. & Home Services
Source: MLS PIN,MLS#: 73024273
Facts & features
Interior
Bedrooms & bathrooms
- Bedrooms: 4
- Bathrooms: 4
- Full bathrooms: 3
- 1/2 bathrooms: 1
Primary bedroom
- Features: Bathroom - Full, Flooring - Hardwood, Chair Rail, Dressing Room, Closet - Double
- Level: Second
- Area: 325
- Dimensions: 25 x 13
Bedroom 2
- Features: Flooring - Hardwood, Chair Rail
- Level: Second
- Area: 210
- Dimensions: 15 x 14
Bedroom 3
- Features: Flooring - Hardwood, Chair Rail
- Level: Second
- Area: 180
- Dimensions: 15 x 12
Bedroom 4
- Features: Flooring - Hardwood, Chair Rail
- Level: Second
- Area: 117
- Dimensions: 13 x 9
Primary bathroom
- Features: Yes
Bathroom 1
- Features: Bathroom - Full, Bathroom - Tiled With Tub & Shower, Flooring - Laminate, Countertops - Stone/Granite/Solid, Dressing Room
- Level: Second
Bathroom 2
- Features: Bathroom - Full, Bathroom - Tiled With Shower Stall, Flooring - Stone/Ceramic Tile, Lighting - Sconce, Pedestal Sink
- Level: Second
Bathroom 3
- Features: Bathroom - Full, Bathroom - Tiled With Tub & Shower, Flooring - Stone/Ceramic Tile, Lighting - Pendant, Pedestal Sink
- Level: Second
Dining room
- Features: Closet/Cabinets - Custom Built, Flooring - Hardwood, Crown Molding, Decorative Molding
- Level: Main,First
- Area: 270
- Dimensions: 18 x 15
Family room
- Features: Flooring - Wood, Attic Access, Sunken, Lighting - Sconce, Decorative Molding
- Level: First
- Area: 400
- Dimensions: 20 x 20
Kitchen
- Features: Beamed Ceilings, Flooring - Stone/Ceramic Tile, Window(s) - Bay/Bow/Box, Kitchen Island, Recessed Lighting, Stainless Steel Appliances, Lighting - Overhead
- Level: Main,First
- Area: 255
- Dimensions: 17 x 15
Living room
- Features: Beamed Ceilings, Closet/Cabinets - Custom Built, Flooring - Hardwood, French Doors, Lighting - Sconce, Lighting - Pendant
- Level: Main,First
- Area: 480
- Dimensions: 32 x 15
Heating
- Baseboard, Electric Baseboard, Steam, Oil, Fireplace
Cooling
- None
Appliances
- Laundry: Flooring - Stone/Ceramic Tile, In Basement, Electric Dryer Hookup, Washer Hookup
Features
- Decorative Molding, Closet/Cabinets - Custom Built, Breakfast Bar / Nook, Lighting - Overhead, Crown Molding, Cathedral Ceiling(s), Bathroom - Half, Pedestal Sink, Entrance Foyer, Library, Sun Room, Bonus Room, Bathroom, Sauna/Steam/Hot Tub, Walk-up Attic
- Flooring: Wood, Tile, Carpet, Laminate, Flooring - Hardwood
- Doors: French Doors
- Windows: Skylight
- Basement: Partial,Partially Finished,Walk-Out Access,Interior Entry,Radon Remediation System,Concrete,Unfinished
- Number of fireplaces: 3
- Fireplace features: Dining Room, Living Room
Interior area
- Total structure area: 4,661
- Total interior livable area: 4,661 sqft
Property
Parking
- Total spaces: 12
- Parking features: Detached, Paved Drive, Off Street, Tandem, Paved
- Garage spaces: 4
- Uncovered spaces: 8
Features
- Patio & porch: Deck - Exterior, Deck - Wood, Patio
- Exterior features: Deck - Wood, Patio, Rain Gutters, Sprinkler System, Gazebo
- Spa features: Hot Tub / Spa
Lot
- Size: 5.45 Acres
- Features: Wooded, Gentle Sloping
Details
- Additional structures: Gazebo
- Parcel number: 1889399
- Zoning: RES
Construction
Type & style
- Home type: SingleFamily
- Architectural style: Colonial,Cape,Shingle
- Property subtype: Single Family Residence
Materials
- Frame
- Foundation: Stone
- Roof: Shingle
Condition
- Year built: 1930
Utilities & green energy
- Electric: Circuit Breakers, 200+ Amp Service
- Sewer: Private Sewer
- Water: Public
- Utilities for property: for Electric Range, for Electric Dryer, Washer Hookup, Icemaker Connection
Community & neighborhood
Community
- Community features: Shopping, Walk/Jog Trails, Conservation Area, Highway Access, House of Worship
Location
- Region: Georgetown
Other
Other facts
- Road surface type: Paved
Price history
| Date | Event | Price |
|---|---|---|
| 1/25/2023 | Sold | $910,000-7.6%$195/sqft |
Source: MLS PIN #73024273 | ||
| 12/14/2022 | Pending sale | $985,000$211/sqft |
Source: | ||
| 12/14/2022 | Contingent | $985,000$211/sqft |
Source: MLS PIN #73024273 | ||
| 11/3/2022 | Price change | $985,000-1.4%$211/sqft |
Source: MLS PIN #73024273 | ||
| 10/7/2022 | Price change | $999,000-4.9%$214/sqft |
Source: MLS PIN #73024273 | ||
Public tax history
| Year | Property taxes | Tax assessment |
|---|---|---|
| 2025 | $10,365 -7.3% | $937,200 +5.2% |
| 2024 | $11,185 -1.3% | $891,200 +2.1% |
| 2023 | $11,328 | $872,700 |
Find assessor info on the county website
Neighborhood: 01833
Nearby schools
GreatSchools rating
- 5/10Penn Brook Elementary SchoolGrades: K-6Distance: 0.8 mi
- 3/10Georgetown Middle SchoolGrades: 7-8Distance: 1.6 mi
- 7/10Georgetown Middle/High SchoolGrades: 9-12Distance: 1.6 mi
Schools provided by the listing agent
- Elementary: Perley
- Middle: Georgetown
- High: Georgetown
Source: MLS PIN. This data may not be complete. We recommend contacting the local school district to confirm school assignments for this home.
Get a cash offer in 3 minutes
Find out how much your home could sell for in as little as 3 minutes with a no-obligation cash offer.
Estimated market value
$1,246,200
Get a cash offer in 3 minutes
Find out how much your home could sell for in as little as 3 minutes with a no-obligation cash offer.
Estimated market value
$1,246,200

