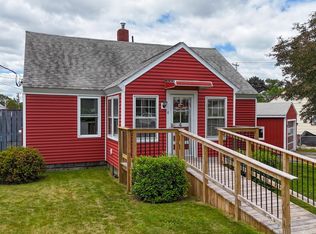4 bedroom cape featuring many upgrades is ready for its new owner! Recent updates include the kitchen, bathroom, roof, vinyl siding, triple pane windows, heating system, whole house water filtration system, refinished hardwood floors throughout & much more. Beautifully updated kitchen with maple cabinets, Corian countertops, newer stainless-steel appliances, and Fisher Paykel Dishwasher. Kitchen is open to the dining area with a built-in china closet. 2 bedrooms located on the 1st floor with an updated bathroom with tiled full bath. 4 season porch with radiant heat leads out to the low maintenance Trex deck, level grassy area & mature blueberry bushes. The second-floor features 2 bedrooms with built in shelving, storage & a built in desk area. Full basement and bonus attached shed is great for extra storage. Conveniently located in a quiet cul-de-sac neighborhood, just minutes from route 95 and Portsmouth.
This property is off market, which means it's not currently listed for sale or rent on Zillow. This may be different from what's available on other websites or public sources.

