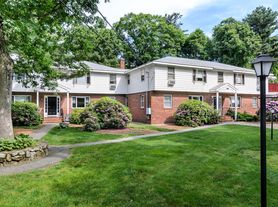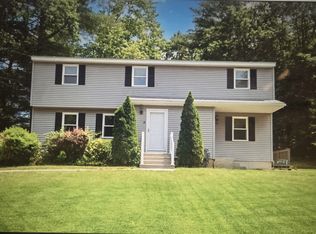Experience comfort and convenience in this stunning 4-bedroom, 4-bath home, offering multiple living spaces perfect for entertaining or everyday living.
The finished lower level is ideal for multigenerational living or an in-law/guest suite, complete with its own full bath, bonus room, and rec space.
Located near Foxboro Recreation Park and just moments from the iconic Gillette Stadium, enjoy easy access to sports, dining, and year-round entertainment. Plus, with close proximity to major highways, commuting and travel are a breeze!
Move-in ready and truly designed for today's lifestyle.
Apartment for rent
$6,700/mo
Fees may apply
1 Lawton Ln, Foxboro, MA 02035
4beds
3,950sqft
Price may not include required fees and charges.
Apartment
Available now
Electric
Garage parking
What's special
Multiple living spacesFinished lower levelRec spaceBonus room
- 31 days |
- -- |
- -- |
Zillow last checked: 8 hours ago
Listing updated: November 06, 2025 at 01:31am
Travel times
Looking to buy when your lease ends?
Consider a first-time homebuyer savings account designed to grow your down payment with up to a 6% match & a competitive APY.
Facts & features
Interior
Bedrooms & bathrooms
- Bedrooms: 4
- Bathrooms: 4
- Full bathrooms: 4
Cooling
- Electric
Appliances
- Included: Dishwasher, Microwave, Range Oven, Refrigerator
Features
- Has basement: Yes
Interior area
- Total interior livable area: 3,950 sqft
Property
Parking
- Parking features: Garage
- Has garage: Yes
- Details: Contact manager
Features
- Exterior features: Garbage, Next to Foxboro Recreation Park, Next to Gillette Stadium, Water, close to major highways
Details
- Parcel number: FOXBM043L005
Construction
Type & style
- Home type: Apartment
- Property subtype: Apartment
Utilities & green energy
- Utilities for property: Garbage, Water
Community & HOA
Location
- Region: Foxboro
Financial & listing details
- Lease term: Contact For Details
Price history
| Date | Event | Price |
|---|---|---|
| 11/6/2025 | Listed for rent | $6,700$2/sqft |
Source: Zillow Rentals | ||
| 4/6/2021 | Listing removed | -- |
Source: | ||
| 1/19/2021 | Pending sale | $999,000$253/sqft |
Source: | ||
| 1/19/2021 | Listed for sale | $999,000$253/sqft |
Source: | ||
| 1/19/2021 | Contingent | $999,000$253/sqft |
Source: MLS PIN #72749166 | ||

