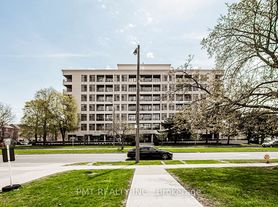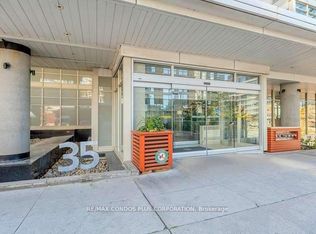This Bright, Sun-Filled Unit Boasts 9-Foot Ceilings, Floor-To-Ceiling Windows, And Hardwood Throughout. The Open-Concept Layout Includes A Chef-Sized Kitchen And A Deep Soaker Tub. Enjoy The Convenience Of An Oversized Ensuite Storage/Laundry Room And Clear South West Views. One Parking Spot is included. Landlord is willing to leave the dining table in the unit.
Apartment for rent
C$2,200/mo
1 Leaside Park Dr #403, Toronto, ON M4H 1R1
1beds
Price may not include required fees and charges.
Apartment
Available now
-- Pets
Central air
Ensuite laundry
1 Parking space parking
Natural gas, forced air
What's special
Floor-to-ceiling windowsOpen-concept layoutChef-sized kitchenDeep soaker tubClear south west views
- 4 days
- on Zillow |
- -- |
- -- |
Travel times
Looking to buy when your lease ends?
Consider a first-time homebuyer savings account designed to grow your down payment with up to a 6% match & 3.83% APY.
Facts & features
Interior
Bedrooms & bathrooms
- Bedrooms: 1
- Bathrooms: 1
- Full bathrooms: 1
Rooms
- Room types: Recreation Room
Heating
- Natural Gas, Forced Air
Cooling
- Central Air
Appliances
- Laundry: Ensuite
Features
- Elevator
Property
Parking
- Total spaces: 1
- Details: Contact manager
Features
- Exterior features: Balcony, Building Insurance included in rent, Building Maintenance included in rent, Elevator, Ensuite, Heating system: Forced Air, Heating: Gas, MTCC, Open Balcony, Parking included in rent, Party Room/Meeting Room, Recreation Room, Underground, View Type: Clear, Water included in rent
Construction
Type & style
- Home type: Apartment
- Property subtype: Apartment
Utilities & green energy
- Utilities for property: Water
Community & HOA
Location
- Region: Toronto
Financial & listing details
- Lease term: Contact For Details
Price history
Price history is unavailable.
Neighborhood: Thorncliffe Park
There are 3 available units in this apartment building

