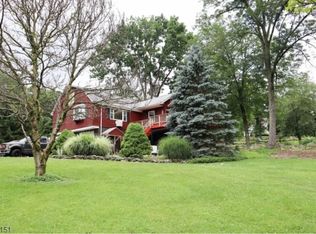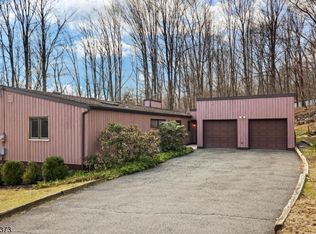Closed
Street View
$560,000
1 Lee Hill Rd, Byram Twp., NJ 07821
3beds
3baths
--sqft
Single Family Residence
Built in 1988
1 Acres Lot
$574,700 Zestimate®
$--/sqft
$3,520 Estimated rent
Home value
$574,700
$494,000 - $672,000
$3,520/mo
Zestimate® history
Loading...
Owner options
Explore your selling options
What's special
Zillow last checked: February 13, 2026 at 11:15pm
Listing updated: September 19, 2025 at 09:56am
Listed by:
Deborah Riska 973-453-5032,
The Key Real Estate Group
Bought with:
Lisa Morella
Side Realty LLC
Source: GSMLS,MLS#: 3970383
Facts & features
Price history
| Date | Event | Price |
|---|---|---|
| 9/19/2025 | Sold | $560,000+6.7% |
Source: | ||
| 7/2/2025 | Pending sale | $525,000 |
Source: | ||
| 6/20/2025 | Listed for sale | $525,000+144.2% |
Source: | ||
| 12/30/1999 | Sold | $215,000 |
Source: Public Record Report a problem | ||
Public tax history
| Year | Property taxes | Tax assessment |
|---|---|---|
| 2025 | $9,774 | $255,200 |
| 2024 | $9,774 +1.8% | $255,200 |
| 2023 | $9,601 +2.8% | $255,200 |
Find assessor info on the county website
Neighborhood: 07821
Nearby schools
GreatSchools rating
- 7/10Byram Lakes Elementary SchoolGrades: PK-4Distance: 3.8 mi
- 6/10Byram Twp Intermediate SchoolGrades: 5-8Distance: 3.9 mi
- 4/10Lenape Val Regional High SchoolGrades: 9-12Distance: 4.7 mi
Get a cash offer in 3 minutes
Find out how much your home could sell for in as little as 3 minutes with a no-obligation cash offer.
Estimated market value$574,700
Get a cash offer in 3 minutes
Find out how much your home could sell for in as little as 3 minutes with a no-obligation cash offer.
Estimated market value
$574,700

