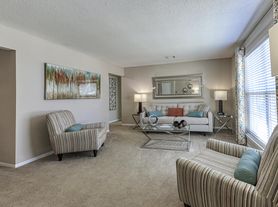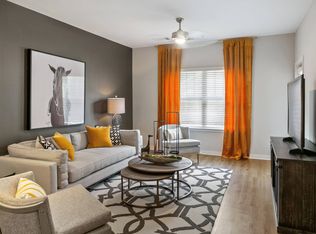Welcome to Legacy at Jones Farm's 1-bedroom, 1-bathroom Tannahill floor plan boasting 761 square feet of thoughtfully designed living space. Step inside and experience the allure of hardwood-style flooring that gracefully extends throughout the entire apartment, while a plush carpet in the bedroom offers a touch of indulgence underfoot. Convenience is key, with direct access to the bathroom from the hallway, ensuring privacy and ease of access. Culinary delights await in the expansive kitchen, complete with a large kitchen island perfect for dining and entertaining. Embrace the allure of generous walk-in closets, including a coat closet at the entry, providing ample space for all your treasured belongings. Take a tour to see how every detail has been meticulously crafted to offer you a luxurious living experience that surpasses all expectations.
Apartment for rent
Special offer
$1,287/mo
1 Legacy Farm Dr SE #2-326, Huntsville, AL 35802
1beds
761sqft
Price may not include required fees and charges.
Apartment
Available now
-- Pets
Ceiling fan
In unit laundry
Garage parking
Fireplace
What's special
Large kitchen islandExpansive kitchenGenerous walk-in closetsHardwood-style flooring
- 99 days |
- -- |
- -- |
Travel times
Looking to buy when your lease ends?
With a 6% savings match, a first-time homebuyer savings account is designed to help you reach your down payment goals faster.
Offer exclusive to Foyer+; Terms apply. Details on landing page.
Facts & features
Interior
Bedrooms & bathrooms
- Bedrooms: 1
- Bathrooms: 1
- Full bathrooms: 1
Heating
- Fireplace
Cooling
- Ceiling Fan
Appliances
- Included: Dryer, Washer
- Laundry: In Unit
Features
- Ceiling Fan(s), Elevator, Large Closets, Storage
- Has fireplace: Yes
Interior area
- Total interior livable area: 761 sqft
Video & virtual tour
Property
Parking
- Parking features: Detached, Garage
- Has garage: Yes
- Details: Contact manager
Features
- Exterior features: , 2 Community Clubhouses, 4 Private Off-Leash Dog Parks, Brand New EV Charging Stations, Built-In Bookshelves and Desk, Business Center, Car Care Center, Electric Vehicle Charging Station, Exterior Type: Conventional, Granite Countertops, HardwoodFloor, High-End Appliances, Kitchen Island or Breakfast Bar, Linen closets in select homes, On-Site Management, Outdoor Kitchens with Gas Grills, Oversized Soaking Tubs with Tiled Backsplash, PetCare, Smart Locks with App Access, Walk-in shower available in primary bathroom for select homes
Construction
Type & style
- Home type: Apartment
- Property subtype: Apartment
Condition
- Year built: 2014
Building
Details
- Building name: Legacy at Jones Farm Apartments
Community & HOA
Community
- Features: Fitness Center, Pool
HOA
- Amenities included: Fitness Center, Pool
Location
- Region: Huntsville
Financial & listing details
- Lease term: 3 months, 4 months, 5 months, 6 months, 7 months, 8 months, 9 months, 10 months, 11 months, 12 months, 13 months, 15 months, 16 months
Price history
| Date | Event | Price |
|---|---|---|
| 10/18/2025 | Price change | $1,287-0.4%$2/sqft |
Source: Zillow Rentals | ||
| 10/16/2025 | Price change | $1,292+0.4%$2/sqft |
Source: Zillow Rentals | ||
| 10/15/2025 | Price change | $1,287-0.4%$2/sqft |
Source: Zillow Rentals | ||
| 10/13/2025 | Price change | $1,292+0.2%$2/sqft |
Source: Zillow Rentals | ||
| 10/12/2025 | Price change | $1,289-0.1%$2/sqft |
Source: Zillow Rentals | ||
Neighborhood: 35802
There are 21 available units in this apartment building
- Special offer! Limited Time: Up to $1,000 Off: * Restrictions Apply. Offer is on select apartments and lease terms only. Pricing and offers are subject to change at any time. Offer cannot be combined with other specials or discounts.Expires October 31, 2025

