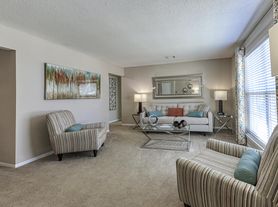Welcome to our 3-bedroom, 2-bathroom Williams floor plan, where luxury and comfort unite in 1,365 square feet of sheer elegance. Step inside to find the perfect blend of sophistication and coziness with the seamless flow of hardwood flooring throughout, while plush carpets grace the bedrooms, ensuring a restful sanctuary. Discover the convenience of having a washer and dryer in select apartments, making laundry a breeze. As you enter, you'll be greeted by a stylish, thoughtfully designed split floor plan that provides the utmost privacy, making it an ideal choice for a variety of lifestyles. Prepare to be amazed by the abundance of walk-in closets, including a spacious coat closet and a pantry at the entry, providing ample storage for all your needs. For those who appreciate outdoor living, select floor plans offer the indulgence of a wrap-around porch, where you can unwind and revel in the stunning surroundings. Contact our leasing staff to see our beautiful community for yourself!
Apartment for rent
Special offer
$2,005/mo
1 Legacy Farm Dr SE #2-350, Huntsville, AL 35802
3beds
1,435sqft
Price may not include required fees and charges.
Apartment
Available Fri Dec 12 2025
-- Pets
Ceiling fan
In unit laundry
Garage parking
Fireplace
What's special
Wrap-around porchSpacious coat closetWalk-in closetsStunning surroundingsHardwood flooringSplit floor planPlush carpets
- --
- on Zillow |
- --
- views |
- --
- saves |
Travel times
Renting now? Get $1,000 closer to owning
Unlock a $400 renter bonus, plus up to a $600 savings match when you open a Foyer+ account.
Offers by Foyer; terms for both apply. Details on landing page.
Facts & features
Interior
Bedrooms & bathrooms
- Bedrooms: 3
- Bathrooms: 2
- Full bathrooms: 2
Heating
- Fireplace
Cooling
- Ceiling Fan
Appliances
- Included: Dryer, Washer
- Laundry: In Unit
Features
- Ceiling Fan(s), Elevator, Large Closets, Storage
- Has fireplace: Yes
Interior area
- Total interior livable area: 1,435 sqft
Video & virtual tour
Property
Parking
- Parking features: Detached, Garage
- Has garage: Yes
- Details: Contact manager
Features
- Exterior features: , 2 Community Clubhouses, 4 Private Off-Leash Dog Parks, Brand New EV Charging Stations, Built-In Bookshelves and Desk, Business Center, Car Care Center, Electric Vehicle Charging Station, Exterior Type: Conventional, Granite Countertops, HardwoodFloor, High-End Appliances, Kitchen Island or Breakfast Bar, Linen closets in select homes, On-Site Management, Outdoor Kitchens with Gas Grills, Oversized Soaking Tubs with Tiled Backsplash, PetCare, Smart Locks with App Access, Walk-in shower available in primary bathroom for select homes
Construction
Type & style
- Home type: Apartment
- Property subtype: Apartment
Condition
- Year built: 2014
Building
Details
- Building name: Legacy at Jones Farm Apartments
Community & HOA
Community
- Features: Fitness Center, Pool
HOA
- Amenities included: Fitness Center, Pool
Location
- Region: Huntsville
Financial & listing details
- Lease term: 3 months, 4 months, 5 months, 6 months, 7 months, 8 months, 9 months, 10 months, 11 months, 12 months, 13 months
Price history
| Date | Event | Price |
|---|---|---|
| 10/5/2025 | Listed for rent | $2,005+6.9%$1/sqft |
Source: Zillow Rentals | ||
| 4/1/2024 | Listing removed | -- |
Source: Zillow Rentals | ||
| 4/1/2024 | Price change | $1,875-0.8%$1/sqft |
Source: Zillow Rentals | ||
| 3/31/2024 | Price change | $1,890-1.3%$1/sqft |
Source: Zillow Rentals | ||
| 3/27/2024 | Price change | $1,915-1.5%$1/sqft |
Source: Zillow Rentals | ||
Neighborhood: 35802
There are 20 available units in this apartment building
- Special offer! Limited Time: Up to $1,000 Off: * Restrictions Apply. Offer is on select apartments and lease terms only. Pricing and offers are subject to change at any time. Offer cannot be combined with other specials or discounts.Expires October 11, 2025
