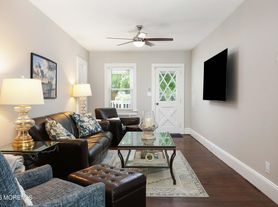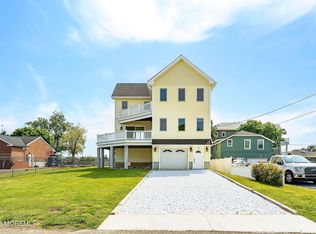Experience this luxury rental, perfectly situated in a prime in-town location in desirable Rumson. This residence is a seamless blend of classic charm and modern convenience, offering a rare opportunity to enjoy a truly turn-key lifestyle.Welcome to this home offering the utmost flexibility with four to five generously sized bedrooms and three and a half bathrooms.The heart of the home is the stunning gourmet kitchen, a chef's delight featuring professional-grade stainless steel appliances, custom cabinetry, and premium countertops, all flowing beautifully into the main living areas. Retreat to the luxurious primary suite, a private sanctuary complete with a spa-like ensuite bath, offering a perfect end to the day. While the interior is stunning, the exterior offers an unexpected ... bonus for this central location: a magnificent and secluded private yard. With the covered bluestone porch, this expansive oasis provides the perfect backdrop for outdoor entertaining, children's play, or simply unwinding in peace. Best of all, you are just a short stroll from Rumson's vibrant town center, with its charming boutiques, acclaimed restaurants, and top-tier schools, making the convenience of the location absolutely unbeatable. This is more than a rentalit's an opportunity to immediately embrace the sought-after Rumson lifestyle in a home that lacks for nothing.
House for rent
$13,000/mo
1 Lennox Ave, Rumson, NJ 07760
4beds
2,998sqft
Price may not include required fees and charges.
Singlefamily
Available Sun Feb 1 2026
Dogs OK
Central air
2 Attached garage spaces parking
Forced air
What's special
Covered bluestone porchProfessional-grade stainless steel appliancesPrivate sanctuarySpa-like ensuite bathStunning gourmet kitchenCustom cabinetryExpansive oasis
- 2 days |
- -- |
- -- |
Travel times
Looking to buy when your lease ends?
Consider a first-time homebuyer savings account designed to grow your down payment with up to a 6% match & a competitive APY.
Facts & features
Interior
Bedrooms & bathrooms
- Bedrooms: 4
- Bathrooms: 4
- Full bathrooms: 3
- 1/2 bathrooms: 1
Heating
- Forced Air
Cooling
- Central Air
Features
- Has basement: Yes
Interior area
- Total interior livable area: 2,998 sqft
Property
Parking
- Total spaces: 2
- Parking features: Attached, Covered
- Has attached garage: Yes
- Details: Contact manager
Features
- Stories: 1
- Exterior features: Heating system: Forced Air
Details
- Parcel number: 4100038000000001
Construction
Type & style
- Home type: SingleFamily
- Property subtype: SingleFamily
Condition
- Year built: 2017
Community & HOA
Location
- Region: Rumson
Financial & listing details
- Lease term: Contact For Details
Price history
| Date | Event | Price |
|---|---|---|
| 11/21/2025 | Listed for rent | $13,000$4/sqft |
Source: MoreMLS #22535129 | ||
| 8/31/2017 | Sold | $1,275,000$425/sqft |
Source: | ||
| 7/18/2017 | Pending sale | $1,275,000$425/sqft |
Source: RE/MAX Paradigm Realty Group #21726551 | ||
| 7/7/2017 | Listed for sale | $1,275,000-1.5%$425/sqft |
Source: RE/MAX Paradigm Realty Group #21726551 | ||
| 12/3/2016 | Listing removed | $1,295,000$432/sqft |
Source: RE/MAX Paradigm Realty Group #21622224 | ||

