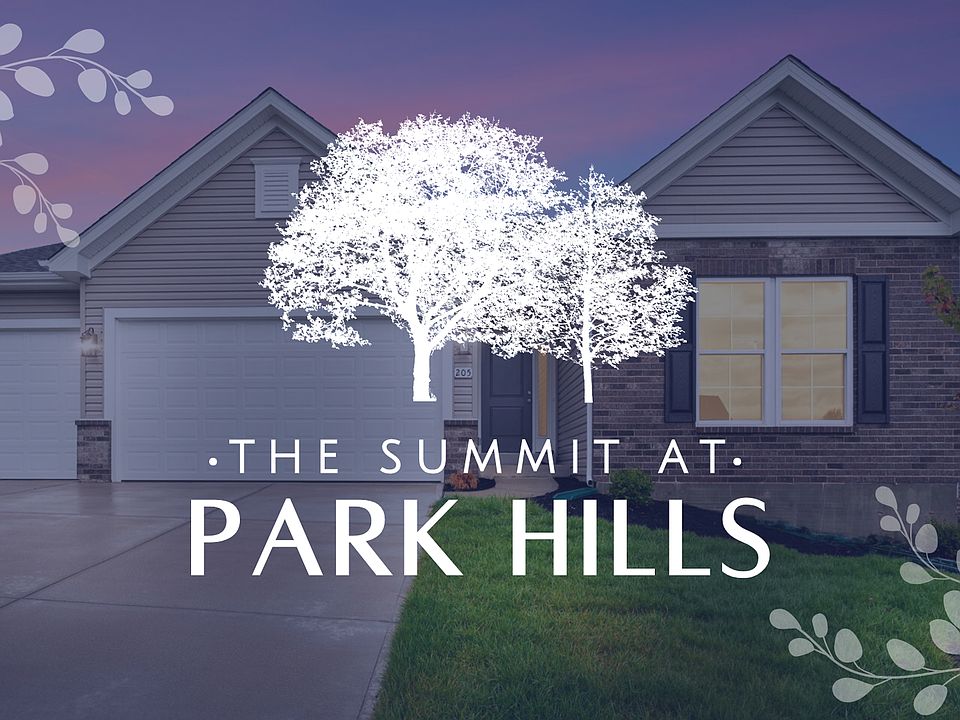The open concept design of this To-Be-Built, 2 Story Lincoln offers a well-designed layout with fantastic details. The first floor features a spacious Great Room, open Dining, Powder Room and Kitchen with ample cabinetry and optional center island. The Second Floor Owner's Suite includes a Walk-In Closet and spacious Owner's Bath with Laundry just steps away for ultimate convenience. The Second Floor includes three additional bedrooms with spacious closets and a Linen closet. The unfinished Lower Level is great for storage or living with options like a finished Rec Room, Bedroom or Bathroom. All Rolwes Company homes include enclosed soffits and fascia, fully sodded yards, and a landscape package. Pictures may vary from actual home constructed. See Sales Representative for all the included features of this home and community.
Active
Special offer
$301,990
1 Lincoln Summit At Park Hls, Troy, MO 63379
3beds
1,680sqft
Single Family Residence
Built in ----
-- sqft lot
$-- Zestimate®
$180/sqft
$-- HOA
What's special
Unfinished lower levelFinished rec roomOptional center islandWalk-in closetSpacious great roomLandscape package
Call: (636) 782-4003
- 504 days |
- 39 |
- 2 |
Zillow last checked: 7 hours ago
Listing updated: June 11, 2025 at 06:08am
Listing Provided by:
Robyn M Canada 314-550-7247,
Magnolia Real Estate,
Rachel Haney 314-606-5022,
Magnolia Real Estate
Source: MARIS,MLS#: 23074283 Originating MLS: St. Charles County Association of REALTORS
Originating MLS: St. Charles County Association of REALTORS
Travel times
Schedule tour
Select your preferred tour type — either in-person or real-time video tour — then discuss available options with the builder representative you're connected with.
Facts & features
Interior
Bedrooms & bathrooms
- Bedrooms: 3
- Bathrooms: 3
- Full bathrooms: 2
- 1/2 bathrooms: 1
- Main level bathrooms: 1
Primary bedroom
- Features: Floor Covering: Carpeting, Wall Covering: None
- Level: Upper
- Area: 182
- Dimensions: 14 x 13
Bedroom
- Features: Floor Covering: Carpeting, Wall Covering: None
- Level: Upper
- Area: 132
- Dimensions: 12 x 11
Bedroom
- Features: Floor Covering: Carpeting, Wall Covering: None
- Level: Upper
- Area: 120
- Dimensions: 12 x 10
Bedroom
- Features: Floor Covering: Carpeting, Wall Covering: None
- Level: Upper
- Area: 100
- Dimensions: 10 x 10
Dining room
- Features: Floor Covering: Laminate, Wall Covering: None
- Level: Main
- Area: 285
- Dimensions: 15 x 19
Great room
- Features: Floor Covering: Carpeting, Wall Covering: None
- Level: Main
- Area: 180
- Dimensions: 15 x 12
Kitchen
- Features: Floor Covering: Laminate, Wall Covering: None
- Level: Main
- Area: 100
- Dimensions: 10 x 10
Heating
- Forced Air
Cooling
- Central Air, Electric
Appliances
- Included: Dishwasher, Disposal, Microwave, Electric Range, Electric Oven, Gas Water Heater
- Laundry: 2nd Floor, Main Level
Features
- Separate Dining, Walk-In Closet(s), Pantry, Shower
- Doors: Panel Door(s)
- Windows: Insulated Windows
- Basement: Full,Concrete,Sump Pump
- Has fireplace: No
- Fireplace features: None
Interior area
- Total structure area: 1,680
- Total interior livable area: 1,680 sqft
- Finished area above ground: 1,680
Video & virtual tour
Property
Parking
- Total spaces: 2
- Parking features: Attached, Garage
- Attached garage spaces: 2
Features
- Levels: Two
Details
- Special conditions: Standard
Construction
Type & style
- Home type: SingleFamily
- Architectural style: Traditional,Other
- Property subtype: Single Family Residence
Materials
- Frame, Vinyl Siding
- Roof: Composition
Condition
- To Be Built,New Construction
- New construction: Yes
Details
- Builder name: Rolwes
- Warranty included: Yes
Utilities & green energy
- Sewer: Public Sewer
- Water: Public
Community & HOA
Community
- Security: Smoke Detector(s)
- Subdivision: The Summit at Park Hills
Location
- Region: Troy
Financial & listing details
- Price per square foot: $180/sqft
- Date on market: 12/18/2023
- Cumulative days on market: 504 days
- Listing terms: Cash,Conventional,FHA,VA Loan
- Road surface type: Concrete
About the community
Downtown Troy is just minutes away, and St. Louis and St. Charles are only a short drive, making this community of new construction homes the perfect combination of small-town living and city amenities. Plus, outdoor enthusiasts are only 10 minutes away from hiking, camping, and fishing at Cuivre River State Park. The Summit at Park Hills features ranch and two-story options from Rolwes Company's Lifestyle and Classic series. These homes offer energy-efficient, low-maintenance, brilliantly livable home designs fabulous for entertaining and families. Contact our New Home Specialist or tour our model home to learn more about The Summit at Park Hills.
FREE 3-Car Garage & FREE Deluxe Owner's Bath
Get a FREE 3-Car Garage and a FREE Gas Fireplace to keep you cozy all season long OR enjoy rates as low as 3.375%* with our seller paid buydown!Source: Rolwes Company

