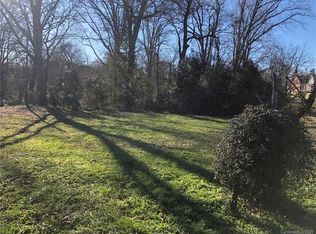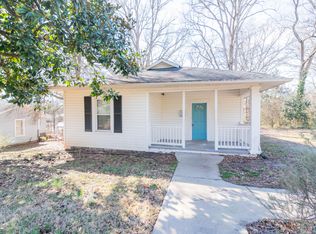Closed
$650,000
1 Linestowe Dr, Belmont, NC 28012
4beds
2,350sqft
Single Family Residence
Built in 2025
0.65 Acres Lot
$650,100 Zestimate®
$277/sqft
$3,094 Estimated rent
Home value
$650,100
$618,000 - $683,000
$3,094/mo
Zestimate® history
Loading...
Owner options
Explore your selling options
What's special
Welcome to 1 Linestowe Dr—where Southern charm meets Pacific Northwest craftsmanship. This custom-built home offers a perfect blend of warmth, quality, and thoughtful design, just minutes from downtown Belmont, the River District, parks, and city amenities. Step onto the inviting front porch and into a spacious foyer with a glass-door office and open great room overlooking a private, oversized backyard. Enjoy the rear covered porch with a cozy seating area—perfect for relaxing or entertaining. The gourmet kitchen features a quartz island with bar seating, a chef’s gas range, deep stainless sink, walk-in pantry, and butler’s pantry. A mudroom off the garage leads to a laundry room with built-ins and a utility sink. Upstairs are four bedrooms, including a luxurious primary suite with a large walk-in closet and a spa-like bath with soaking tub, floor to ceiling tile enclosed shower, and double vanity. Schedule your private showing today!
Zillow last checked: 8 hours ago
Listing updated: November 26, 2025 at 02:59pm
Listing Provided by:
Steven Szasz steve@stevesellscharlotte.com,
ProStead Realty
Bought with:
Tracy Austin
WD Realty Group LLC
Source: Canopy MLS as distributed by MLS GRID,MLS#: 4305443
Facts & features
Interior
Bedrooms & bathrooms
- Bedrooms: 4
- Bathrooms: 3
- Full bathrooms: 2
- 1/2 bathrooms: 1
Primary bedroom
- Level: Upper
Bedroom s
- Level: Upper
Bedroom s
- Level: Upper
Bedroom s
- Level: Upper
Bathroom full
- Level: Upper
Bathroom full
- Level: Upper
Bathroom half
- Level: Main
Dining area
- Level: Main
Kitchen
- Level: Main
Laundry
- Level: Main
Living room
- Level: Main
Other
- Level: Main
Office
- Level: Main
Heating
- Central
Cooling
- Central Air, Electric
Appliances
- Included: Dishwasher, Disposal, Gas Range, Refrigerator
- Laundry: Electric Dryer Hookup, Mud Room, Main Level
Features
- Breakfast Bar, Kitchen Island, Open Floorplan, Pantry, Walk-In Closet(s), Walk-In Pantry
- Windows: Insulated Windows
- Has basement: No
- Fireplace features: Living Room
Interior area
- Total structure area: 2,350
- Total interior livable area: 2,350 sqft
- Finished area above ground: 2,350
- Finished area below ground: 0
Property
Parking
- Total spaces: 2
- Parking features: Driveway, Attached Garage, Garage Faces Front, Garage on Main Level
- Attached garage spaces: 2
- Has uncovered spaces: Yes
Features
- Levels: Two
- Stories: 2
- Patio & porch: Covered, Front Porch, Rear Porch
Lot
- Size: 0.65 Acres
- Features: Cleared, Level
Details
- Parcel number: 126334
- Zoning: R1
- Special conditions: Standard
Construction
Type & style
- Home type: SingleFamily
- Property subtype: Single Family Residence
Materials
- Fiber Cement
- Foundation: Crawl Space
Condition
- New construction: Yes
- Year built: 2025
Utilities & green energy
- Sewer: Public Sewer
- Water: City
- Utilities for property: Cable Available
Community & neighborhood
Location
- Region: Belmont
- Subdivision: Aberfoyle
Other
Other facts
- Road surface type: Concrete, Paved
Price history
| Date | Event | Price |
|---|---|---|
| 11/25/2025 | Sold | $650,000$277/sqft |
Source: | ||
| 10/8/2025 | Price change | $650,000-3.7%$277/sqft |
Source: | ||
| 9/25/2025 | Price change | $675,000-1.5%$287/sqft |
Source: | ||
| 9/17/2025 | Price change | $685,000-0.7%$291/sqft |
Source: | ||
| 7/22/2025 | Price change | $690,000+0.1%$294/sqft |
Source: | ||
Public tax history
| Year | Property taxes | Tax assessment |
|---|---|---|
| 2025 | $3,199 +451.8% | $303,510 +451.8% |
| 2024 | $580 -1% | $55,000 |
| 2023 | $586 +99.5% | $55,000 +144.4% |
Find assessor info on the county website
Neighborhood: 28012
Nearby schools
GreatSchools rating
- NAJ B Page Primary SchoolGrades: PK-1Distance: 0.8 mi
- 5/10Belmont Middle SchoolGrades: 6-8Distance: 1.7 mi
- 9/10South Point High SchoolGrades: 9-12Distance: 1.7 mi
Schools provided by the listing agent
- Elementary: Belmont Central
- Middle: Belmont
- High: South Point (NC)
Source: Canopy MLS as distributed by MLS GRID. This data may not be complete. We recommend contacting the local school district to confirm school assignments for this home.
Get a cash offer in 3 minutes
Find out how much your home could sell for in as little as 3 minutes with a no-obligation cash offer.
Estimated market value
$650,100
Get a cash offer in 3 minutes
Find out how much your home could sell for in as little as 3 minutes with a no-obligation cash offer.
Estimated market value
$650,100

