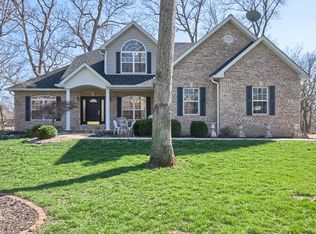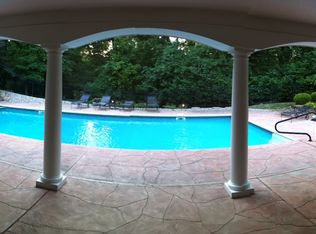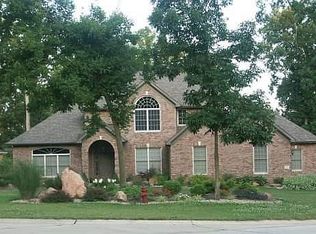Closed
Listing Provided by:
Kara Fitterer 618-830-6303,
Berkshire Hathaway HomeServices Select Properties
Bought with: Berkshire Hathaway HomeServices Select Properties
$825,000
1 Loggers Trl, Edwardsville, IL 62025
4beds
4,012sqft
Single Family Residence
Built in 2008
0.91 Acres Lot
$886,000 Zestimate®
$206/sqft
$3,888 Estimated rent
Home value
$886,000
$780,000 - $1.00M
$3,888/mo
Zestimate® history
Loading...
Owner options
Explore your selling options
What's special
Discover the perfect blend of luxury and comfort in this impeccably crafted 4 bed/4 bath executive ranch, nestled on nearly 1 acre in the sought-after Woodland’s Subdivision just 1 mile from downtown Edwardsville. Step inside and be greeted by stunning arched, custom pillared doorways and 12’ ceilings with double crown molding in the dining & living rooms. The heart of the home is the gourmet kitchen which opens to a cozy hearth room featuring a beautiful stone fireplace and vaulted ceilings. The lower-level walkout has 9’ ceilings, a spacious family room w/wet bar, an office area, a second primary suite, and an incredible amount of unfinished space w/exterior access for yard toys or lawn equipment. Mature trees provide privacy, and the large corner lot has been thoughtfully landscaped into a park-like setting. New roof, fresh paint, refinished hardwoods, newer plush carpeting, Marvin windows, composite deck, a new stone patio w/fire pit, hot tub, irrigation system, and so much more.
Zillow last checked: 8 hours ago
Listing updated: April 28, 2025 at 06:30pm
Listing Provided by:
Kara Fitterer 618-830-6303,
Berkshire Hathaway HomeServices Select Properties
Bought with:
Kara Fitterer, 475170679
Berkshire Hathaway HomeServices Select Properties
Source: MARIS,MLS#: 24036694 Originating MLS: Southwestern Illinois Board of REALTORS
Originating MLS: Southwestern Illinois Board of REALTORS
Facts & features
Interior
Bedrooms & bathrooms
- Bedrooms: 4
- Bathrooms: 4
- Full bathrooms: 3
- 1/2 bathrooms: 1
- Main level bathrooms: 3
- Main level bedrooms: 3
Primary bedroom
- Features: Floor Covering: Carpeting, Wall Covering: Some
- Level: Main
- Area: 270
- Dimensions: 18x15
Bedroom
- Features: Floor Covering: Carpeting, Wall Covering: Some
- Level: Main
- Area: 168
- Dimensions: 14x12
Bedroom
- Features: Floor Covering: Carpeting, Wall Covering: Some
- Level: Main
- Area: 168
- Dimensions: 14x12
Bedroom
- Features: Floor Covering: Carpeting, Wall Covering: Some
- Level: Lower
- Area: 255
- Dimensions: 17x15
Primary bathroom
- Features: Floor Covering: Ceramic Tile, Wall Covering: None
- Level: Main
- Area: 154
- Dimensions: 14x11
Bathroom
- Features: Floor Covering: Wood, Wall Covering: None
- Level: Main
- Area: 30
- Dimensions: 6x5
Bathroom
- Features: Floor Covering: Ceramic Tile, Wall Covering: None
- Level: Lower
- Area: 99
- Dimensions: 11x9
Breakfast room
- Features: Floor Covering: Wood, Wall Covering: Some
- Level: Main
- Area: 132
- Dimensions: 12x11
Dining room
- Features: Floor Covering: Carpeting, Wall Covering: Some
- Level: Main
- Area: 180
- Dimensions: 15x12
Family room
- Features: Floor Covering: Carpeting, Wall Covering: Some
- Level: Lower
- Area: 352
- Dimensions: 22x16
Hearth room
- Features: Floor Covering: Wood, Wall Covering: Some
- Level: Main
- Area: 234
- Dimensions: 18x13
Kitchen
- Features: Floor Covering: Wood, Wall Covering: None
- Level: Main
- Area: 342
- Dimensions: 19x18
Laundry
- Features: Floor Covering: Ceramic Tile, Wall Covering: None
- Level: Main
- Area: 42
- Dimensions: 7x6
Other
- Features: Floor Covering: Ceramic Tile, Wall Covering: None
- Level: Lower
- Area: 80
- Dimensions: 10x8
Other
- Features: Floor Covering: Carpeting, Wall Covering: None
- Level: Lower
- Area: 156
- Dimensions: 13x12
Heating
- Forced Air, Zoned, Natural Gas
Cooling
- Central Air, Electric
Appliances
- Included: Dishwasher, Disposal, Gas Cooktop, Microwave, Stainless Steel Appliance(s), Oven, Wine Cooler, Gas Water Heater
- Laundry: Main Level
Features
- Workshop/Hobby Area, Separate Dining, Open Floorplan, Special Millwork, High Ceilings, Vaulted Ceiling(s), Walk-In Closet(s), Bar, Breakfast Room, Kitchen Island, Custom Cabinetry, Eat-in Kitchen, Granite Counters, Walk-In Pantry, Double Vanity, Tub, Entrance Foyer
- Flooring: Hardwood
- Doors: Panel Door(s), Sliding Doors
- Windows: Window Treatments
- Basement: Sleeping Area,Walk-Out Access
- Number of fireplaces: 2
- Fireplace features: Recreation Room, Living Room, Kitchen
Interior area
- Total structure area: 4,012
- Total interior livable area: 4,012 sqft
- Finished area above ground: 2,708
- Finished area below ground: 1,304
Property
Parking
- Total spaces: 3
- Parking features: Attached, Garage, Garage Door Opener, Off Street, Storage, Workshop in Garage
- Attached garage spaces: 3
Features
- Levels: One
- Patio & porch: Deck, Composite, Patio
Lot
- Size: 0.91 Acres
- Dimensions: 199 x 200
- Features: Adjoins Wooded Area, Corner Lot, Level, Sprinklers In Front, Sprinklers In Rear
Details
- Parcel number: 152093503301024
- Special conditions: Standard
Construction
Type & style
- Home type: SingleFamily
- Architectural style: Ranch,Traditional
- Property subtype: Single Family Residence
Materials
- Brick Veneer, Fiber Cement
Condition
- Year built: 2008
Utilities & green energy
- Sewer: Septic Tank
- Water: Public
- Utilities for property: Natural Gas Available
Community & neighborhood
Location
- Region: Edwardsville
- Subdivision: The Woodlands
HOA & financial
HOA
- HOA fee: $500 annually
Other
Other facts
- Listing terms: Cash,Conventional,FHA,VA Loan
- Ownership: Private
- Road surface type: Concrete
Price history
| Date | Event | Price |
|---|---|---|
| 11/1/2024 | Sold | $825,000+10.7%$206/sqft |
Source: | ||
| 10/7/2024 | Pending sale | $745,000$186/sqft |
Source: | ||
| 9/26/2024 | Listed for sale | $745,000+55.2%$186/sqft |
Source: | ||
| 3/24/2021 | Listing removed | -- |
Source: Owner | ||
| 7/28/2020 | Sold | $480,000-4.9%$120/sqft |
Source: Public Record | ||
Public tax history
| Year | Property taxes | Tax assessment |
|---|---|---|
| 2024 | $11,968 +7.9% | $196,520 +7.8% |
| 2023 | $11,097 +6.5% | $182,370 +8.4% |
| 2022 | $10,423 +3.8% | $168,300 +6.3% |
Find assessor info on the county website
Neighborhood: 62025
Nearby schools
GreatSchools rating
- NAN O Nelson Elementary SchoolGrades: PK-2Distance: 1.8 mi
- 3/10Lincoln Middle SchoolGrades: 6-8Distance: 2.1 mi
- 8/10Edwardsville High SchoolGrades: 9-12Distance: 3.5 mi
Schools provided by the listing agent
- Elementary: Edwardsville Dist 7
- Middle: Edwardsville Dist 7
- High: Edwardsville
Source: MARIS. This data may not be complete. We recommend contacting the local school district to confirm school assignments for this home.

Get pre-qualified for a loan
At Zillow Home Loans, we can pre-qualify you in as little as 5 minutes with no impact to your credit score.An equal housing lender. NMLS #10287.
Sell for more on Zillow
Get a free Zillow Showcase℠ listing and you could sell for .
$886,000
2% more+ $17,720
With Zillow Showcase(estimated)
$903,720

