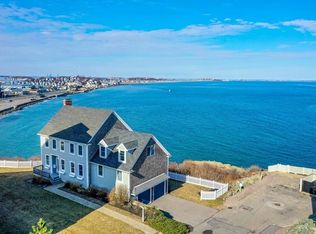Sold for $1,699,000 on 09/19/25
$1,699,000
1 Longbeach Ave APT 302, Hull, MA 02045
2beds
2,247sqft
Condominium
Built in 2006
-- sqft lot
$1,704,300 Zestimate®
$756/sqft
$3,524 Estimated rent
Home value
$1,704,300
$1.55M - $1.86M
$3,524/mo
Zestimate® history
Loading...
Owner options
Explore your selling options
What's special
Just 22 miles from Boston, this stunning property offers unobstructed, panoramic views of the sparkling Atlantic Ocean, picturesque Bay, World’s End, the Boston skyline, Nantasket Beach & the North Shore. Enjoy carefree coastal living with sun-drenched living spaces, floor-to-ceiling windows & a private 650 sq ft terrace—perfect for breathtaking sunsets & ever-changing seascapes. Set atop a dramatic cliff, this direct ocean view home provides a unique sense of privacy. Elegant details include a grand marble foyer, high ceilings, gas fireplace, granite counters, stainless appliances & wood floors, creating a turnkey coastal retreat of timeless sophistication. The spa-inspired primary suite opens to the terrace, offering exclusive tranquility. Located in a secure boutique elevator building—no need to ever take the stairs—with two oversized climate-controlled storage units & a climate-controlled garage offering two deeded parking spaces. Ample guest parking. Sandy beach just seconds away.
Zillow last checked: 8 hours ago
Listing updated: September 20, 2025 at 05:17am
Listed by:
Joanne Conway 781-248-7041,
William Raveis R.E. & Home Services 781-749-3007
Bought with:
Amy Toth
Compass
Source: MLS PIN,MLS#: 73389896
Facts & features
Interior
Bedrooms & bathrooms
- Bedrooms: 2
- Bathrooms: 2
- Full bathrooms: 2
Primary bedroom
- Features: Bathroom - Full, Walk-In Closet(s), Flooring - Wood, Exterior Access, Recessed Lighting
- Level: First
- Area: 234
- Dimensions: 13 x 18
Bedroom 2
- Features: Closet, Flooring - Wood, Deck - Exterior
- Level: First
- Area: 168
- Dimensions: 12 x 14
Primary bathroom
- Features: Yes
Bathroom 1
- Features: Bathroom - Full, Bathroom - Double Vanity/Sink, Bathroom - Tiled With Tub & Shower, Flooring - Marble, Countertops - Stone/Granite/Solid
- Level: First
- Area: 144
- Dimensions: 12 x 12
Bathroom 2
- Features: Bathroom - Full, Bathroom - Tiled With Tub & Shower, Flooring - Marble, Countertops - Stone/Granite/Solid
- Level: First
- Area: 54
- Dimensions: 6 x 9
Dining room
- Features: Flooring - Wood
- Level: First
- Area: 168
- Dimensions: 8 x 21
Kitchen
- Features: Flooring - Wood, Pantry, Countertops - Stone/Granite/Solid, Kitchen Island, Open Floorplan, Recessed Lighting, Stainless Steel Appliances
- Level: First
- Area: 294
- Dimensions: 14 x 21
Living room
- Features: Flooring - Wood, Exterior Access, Recessed Lighting
- Level: First
- Area: 525
- Dimensions: 21 x 25
Heating
- Forced Air, Natural Gas
Cooling
- Central Air
Appliances
- Laundry: Flooring - Stone/Ceramic Tile, First Floor, In Unit
Features
- Entrance Foyer
- Flooring: Wood, Tile, Marble, Flooring - Marble
- Basement: None
- Number of fireplaces: 1
- Fireplace features: Living Room
Interior area
- Total structure area: 2,247
- Total interior livable area: 2,247 sqft
- Finished area above ground: 2,247
Property
Parking
- Total spaces: 2
- Parking features: Under, Off Street
- Attached garage spaces: 2
Features
- Entry location: Unit Placement(Upper)
- Patio & porch: Deck
- Exterior features: Deck
- Waterfront features: Ocean, 0 to 1/10 Mile To Beach, Beach Ownership(Public)
Details
- Parcel number: 1046147
- Zoning: Condo
Construction
Type & style
- Home type: Condo
- Property subtype: Condominium
- Attached to another structure: Yes
Condition
- Year built: 2006
Utilities & green energy
- Electric: Circuit Breakers
- Sewer: Public Sewer
- Water: Public
Community & neighborhood
Community
- Community features: Shopping, Marina
Location
- Region: Hull
HOA & financial
HOA
- HOA fee: $1,326 monthly
- Amenities included: Elevator(s), Fitness Center
- Services included: Sewer, Insurance, Maintenance Structure, Maintenance Grounds, Snow Removal, Trash
Price history
| Date | Event | Price |
|---|---|---|
| 9/19/2025 | Sold | $1,699,000$756/sqft |
Source: MLS PIN #73389896 | ||
| 8/27/2025 | Pending sale | $1,699,000$756/sqft |
Source: | ||
| 8/27/2025 | Contingent | $1,699,000$756/sqft |
Source: MLS PIN #73389896 | ||
| 6/12/2025 | Listed for sale | $1,699,000-12.8%$756/sqft |
Source: MLS PIN #73389896 | ||
| 10/10/2023 | Listing removed | $1,949,000$867/sqft |
Source: MLS PIN #73136068 | ||
Public tax history
| Year | Property taxes | Tax assessment |
|---|---|---|
| 2025 | $12,755 +0.1% | $1,138,800 +4.2% |
| 2024 | $12,737 +10.9% | $1,093,300 +15.8% |
| 2023 | $11,486 +8.7% | $943,800 +12.1% |
Find assessor info on the county website
Neighborhood: 02045
Nearby schools
GreatSchools rating
- 7/10Lillian M. Jacobs SchoolGrades: PK-7Distance: 4.1 mi
- 7/10Hull High SchoolGrades: 6-12Distance: 4.5 mi
Schools provided by the listing agent
- Elementary: Jacobs
- Middle: Memorial
- High: Hull High
Source: MLS PIN. This data may not be complete. We recommend contacting the local school district to confirm school assignments for this home.
Get a cash offer in 3 minutes
Find out how much your home could sell for in as little as 3 minutes with a no-obligation cash offer.
Estimated market value
$1,704,300
Get a cash offer in 3 minutes
Find out how much your home could sell for in as little as 3 minutes with a no-obligation cash offer.
Estimated market value
$1,704,300
