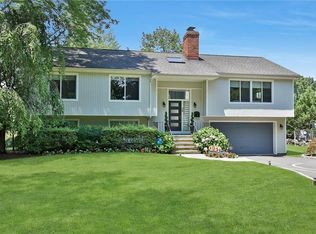Sold for $1,710,000
$1,710,000
1 Lovell Road, New Rochelle, NY 10804
5beds
3,391sqft
Single Family Residence, Residential
Built in 1956
0.38 Acres Lot
$1,755,200 Zestimate®
$504/sqft
$8,230 Estimated rent
Home value
$1,755,200
$1.58M - $1.95M
$8,230/mo
Zestimate® history
Loading...
Owner options
Explore your selling options
What's special
Get ready to be wowed at every turn. This extraordinary home was gut renovated in 2021 and showcases the latest modern touches, the highest quality finishes and the most current amenities. Gracing an exceptional, expansive flat lot in coveted Bonnie Crest, this haven boasts 5 large bedrooms, 4 gorgeous bathrooms and seemingly endless versatile living space, making it ideal for entertaining, relaxing and/or working from home. The designer eat-in kitchen features hand-selected quartz counters, extensive custom cabinetry, two sinks, two ovens, two dishwashers and a warming drawer. The dining room and living room with woodburning fireplace overlook and open to the inviting patio and glorious grounds, beautifully blending the indoor and outdoor space. The flexible layout also features a fabulous family room, plus an oversized playroom/gym which provides 953 sq feet of bonus space. The remarkable primary bedroom suite presents a customized walk-in closet and stunning ensuite bathroom with double sinks and a walk-in shower. Two additional large bedrooms provide substantial closet space. Conveniently situated on the upper level, offering extra privacy for guests, nanny, older children and/or home offices, are two more big bedrooms, a beautiful full bathroom, multiple closets and a sitting area/homework nook. Laundry is also on the bedroom level. Everything was updated in 2021 (or more recently) including new roof, new windows, new furnace, new hot water heater, new air condensers, new appliances and the list goes on. Additional meaningful amenities include WiFi thermostats, MyQ smart garage door openers, ADT security system, recessed lighting, upgraded insulation, customized outfitted closets and a fully fenced-in backyard. All this, in a prime location near schools, worship, shopping, restaurants and transportation.
Zillow last checked: 8 hours ago
Listing updated: July 23, 2025 at 02:20pm
Listed by:
Jocelyn H. Burton 917-693-3557,
Houlihan Lawrence Inc. 914-636-6700
Bought with:
Mary Karen O'Shaughnessy, 10301214718
Houlihan Lawrence Inc.
Source: OneKey® MLS,MLS#: 860605
Facts & features
Interior
Bedrooms & bathrooms
- Bedrooms: 5
- Bathrooms: 4
- Full bathrooms: 3
- 1/2 bathrooms: 1
Other
- Description: Foyer, Living Room with fireplace and sliding doors to Patio and Backyard, Dining Room, Large Eat-in Kitchen
- Level: First
Other
- Description: Primary Suite with large walk-in closet and ensuite Bathroom, Bedroom with double closets, Hall Bathroom, Bedroom, Steps up to Sitting Area, Bedroom with large closet, Bathroom, Bedroom with large closet and door to walk-in Attic Storage, Laundry Room
- Level: Second
Other
- Description: Family Room, Bathroom, Mudroom, Door to Garage
- Level: Lower
Other
- Description: 953 sq ft of Bonus Square Footage; Den/Playroom, Storage, Utilities
- Level: Basement
Heating
- Forced Air
Cooling
- Central Air
Appliances
- Included: Dishwasher, Dryer, Microwave, Oven, Range, Refrigerator, Stainless Steel Appliance(s), Washer
- Laundry: Laundry Room
Features
- Double Vanity, Eat-in Kitchen, Entrance Foyer, Formal Dining, Primary Bathroom, Quartz/Quartzite Counters, Recessed Lighting, Storage
- Flooring: Hardwood
- Windows: New Windows
- Basement: Finished
- Attic: Storage
- Number of fireplaces: 1
- Fireplace features: Living Room, Wood Burning
Interior area
- Total structure area: 4,304
- Total interior livable area: 3,391 sqft
Property
Parking
- Total spaces: 2
- Parking features: Garage
- Garage spaces: 2
Features
- Levels: Multi/Split
- Patio & porch: Patio
- Exterior features: Lighting
- Fencing: Back Yard,Perimeter
Lot
- Size: 0.38 Acres
- Features: Back Yard, Landscaped, Level
Details
- Parcel number: 1000000007026010000030
- Special conditions: None
Construction
Type & style
- Home type: SingleFamily
- Architectural style: Contemporary
- Property subtype: Single Family Residence, Residential
Materials
- Stone, Vinyl Siding
Condition
- Updated/Remodeled
- Year built: 1956
- Major remodel year: 2021
Utilities & green energy
- Sewer: Public Sewer
- Water: Public
- Utilities for property: Natural Gas Connected
Community & neighborhood
Security
- Security features: Security System
Location
- Region: New Rochelle
- Subdivision: Bonnie Crest
Other
Other facts
- Listing agreement: Exclusive Right To Sell
Price history
| Date | Event | Price |
|---|---|---|
| 7/23/2025 | Sold | $1,710,000+14.4%$504/sqft |
Source: | ||
| 6/6/2025 | Pending sale | $1,495,000$441/sqft |
Source: | ||
| 6/4/2025 | Listed for sale | $1,495,000+37.2%$441/sqft |
Source: | ||
| 6/16/2021 | Sold | $1,090,000-4.8%$321/sqft |
Source: | ||
| 2/6/2021 | Listed for sale | $1,145,000+196.6%$338/sqft |
Source: Keller Williams Realty Group #H6091436 Report a problem | ||
Public tax history
| Year | Property taxes | Tax assessment |
|---|---|---|
| 2024 | -- | $24,000 |
| 2023 | -- | $24,000 |
| 2022 | -- | $24,000 |
Find assessor info on the county website
Neighborhood: Wykagyl
Nearby schools
GreatSchools rating
- 7/10William B Ward Elementary SchoolGrades: K-5Distance: 0.8 mi
- 7/10Albert Leonard Middle SchoolGrades: 6-8Distance: 0.8 mi
- 4/10New Rochelle High SchoolGrades: 9-12Distance: 1.4 mi
Schools provided by the listing agent
- Elementary: William B Ward Elementary School
- Middle: Albert Leonard Middle School
- High: New Rochelle High School
Source: OneKey® MLS. This data may not be complete. We recommend contacting the local school district to confirm school assignments for this home.
Get a cash offer in 3 minutes
Find out how much your home could sell for in as little as 3 minutes with a no-obligation cash offer.
Estimated market value$1,755,200
Get a cash offer in 3 minutes
Find out how much your home could sell for in as little as 3 minutes with a no-obligation cash offer.
Estimated market value
$1,755,200
