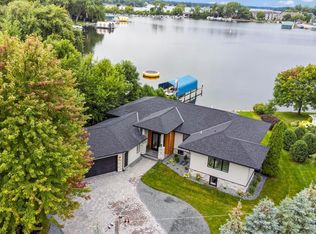Closed
$1,385,000
1 Maclynn Rd, Excelsior, MN 55331
4beds
2,314sqft
Single Family Residence
Built in 1959
0.26 Acres Lot
$1,404,000 Zestimate®
$599/sqft
$4,222 Estimated rent
Home value
$1,404,000
$1.29M - $1.52M
$4,222/mo
Zestimate® history
Loading...
Owner options
Explore your selling options
What's special
Rare opportunity to own a fully remodeled luxury home with direct channel access to St. Albans Bay on Lake Minnetonka — one of the most desirable and prestigious locations in Minnesota. Nestled on a quiet cul-de-sac in a private, secluded neighborhood, this corner-lot property delivers the perfect combination of location, style, and lifestyle.
This home features 4 bedrooms, 4 bathrooms, and a 2-car garage, with additional parking available for boats, RVs, or recreational vehicles. The interior showcases a fully updated design, including a white kitchen with granite countertops, stainless steel appliances, and an open-concept layout perfect for modern living. The spacious owner’s suite offers a double vanity, custom tile work, and luxurious finishes throughout. Step outside onto a brand-new composite deck overlooking a large yard with scenic views of St. Albans Bay — the ideal setting for entertaining or relaxing. Private dock.
Significant updates include new Andersen windows, LP SmartSide siding, architectural shingles, and freshly laid sod, combining curb appeal with long-lasting quality and energy efficiency. The home sits on two separate PID numbers, and the second parcel presents a unique opportunity to build a boathouse, gazebo, fire pit, or custom outdoor entertaining area to enhance the lakeside experience.
The property is located within the award-winning Minnetonka School District and is within walking distance to Maynard’s Restaurant and the heart of downtown Excelsior, offering a vibrant mix of dining, shopping, and lake life culture. The channel has just been professionally dredged and is ready for your powerboats, making this a rare chance to own a turn-key lakeside retreat with every box checked.
This is more than a home — it's a legacy property. Don’t miss your chance to secure one of the most exciting offerings on Lake Minnetonka.
Zillow last checked: 8 hours ago
Listing updated: September 06, 2025 at 02:58pm
Listed by:
Corey J Wright 763-807-5537,
eXp Realty
Bought with:
Jonathan Hansen
eXp Realty
Source: NorthstarMLS as distributed by MLS GRID,MLS#: 6727097
Facts & features
Interior
Bedrooms & bathrooms
- Bedrooms: 4
- Bathrooms: 4
- Full bathrooms: 1
- 3/4 bathrooms: 2
- 1/2 bathrooms: 1
Bedroom 1
- Level: Upper
- Area: 154 Square Feet
- Dimensions: 14X11
Bedroom 2
- Level: Upper
- Area: 154 Square Feet
- Dimensions: 14X11
Bedroom 3
- Level: Upper
- Area: 120 Square Feet
- Dimensions: 12X10
Bedroom 4
- Level: Lower
- Area: 120 Square Feet
- Dimensions: 12X10
Deck
- Level: Main
- Area: 280 Square Feet
- Dimensions: 20X14
Dining room
- Level: Main
- Area: 132 Square Feet
- Dimensions: 12X11
Family room
- Level: Lower
- Area: 294 Square Feet
- Dimensions: 21X14
Foyer
- Level: Main
- Area: 32 Square Feet
- Dimensions: 8X4
Kitchen
- Level: Main
- Area: 180 Square Feet
- Dimensions: 15X12
Laundry
- Level: Main
- Area: 32 Square Feet
- Dimensions: 8X4
Living room
- Level: Main
- Area: 315 Square Feet
- Dimensions: 21X15
Heating
- Forced Air
Cooling
- Central Air
Appliances
- Included: Dishwasher, Disposal, Dryer, Exhaust Fan, Microwave, Range, Refrigerator, Stainless Steel Appliance(s), Washer
Features
- Basement: Egress Window(s),Finished,Full,Tile Shower
- Number of fireplaces: 2
- Fireplace features: Electric
Interior area
- Total structure area: 2,314
- Total interior livable area: 2,314 sqft
- Finished area above ground: 1,462
- Finished area below ground: 852
Property
Parking
- Total spaces: 5
- Parking features: Attached
- Attached garage spaces: 2
- Uncovered spaces: 3
- Details: Garage Dimensions (26X24)
Accessibility
- Accessibility features: None
Features
- Levels: Three Level Split
- Patio & porch: Composite Decking, Deck
- Fencing: Wood
- Waterfront features: Channel Shore, Creek/Stream, Dock, Lake Front, Waterfront Num(27013300), Lake Acres(14205), Lake Depth(113)
- Body of water: Minnetonka
Lot
- Size: 0.26 Acres
- Dimensions: 124 x 104
- Features: Corner Lot
Details
- Foundation area: 1300
- Parcel number: 3511723120020
- Zoning description: Residential-Single Family
Construction
Type & style
- Home type: SingleFamily
- Property subtype: Single Family Residence
Materials
- Brick/Stone, Engineered Wood
- Roof: Age 8 Years or Less,Asphalt
Condition
- Age of Property: 66
- New construction: No
- Year built: 1959
Utilities & green energy
- Electric: Circuit Breakers
- Gas: Natural Gas
- Sewer: City Sewer/Connected
- Water: City Water/Connected
Community & neighborhood
Location
- Region: Excelsior
- Subdivision: Land Surv 593 Tract F
HOA & financial
HOA
- Has HOA: No
Price history
| Date | Event | Price |
|---|---|---|
| 8/29/2025 | Sold | $1,385,000-4.5%$599/sqft |
Source: | ||
| 8/12/2025 | Pending sale | $1,449,900$627/sqft |
Source: | ||
| 7/15/2025 | Price change | $1,449,900-3.3%$627/sqft |
Source: | ||
| 6/23/2025 | Price change | $1,499,900-6%$648/sqft |
Source: | ||
| 5/29/2025 | Listed for sale | $1,595,000+96.9%$689/sqft |
Source: | ||
Public tax history
| Year | Property taxes | Tax assessment |
|---|---|---|
| 2025 | $5,233 -26.3% | $770,000 +76.2% |
| 2024 | $7,101 +15.2% | $437,100 -26.4% |
| 2023 | $6,167 -6.2% | $594,100 +15.1% |
Find assessor info on the county website
Neighborhood: 55331
Nearby schools
GreatSchools rating
- 9/10Excelsior Elementary SchoolGrades: K-5Distance: 0.8 mi
- 8/10Minnetonka West Middle SchoolGrades: 6-8Distance: 1.8 mi
- 10/10Minnetonka Senior High SchoolGrades: 9-12Distance: 2.1 mi
Get a cash offer in 3 minutes
Find out how much your home could sell for in as little as 3 minutes with a no-obligation cash offer.
Estimated market value$1,404,000
Get a cash offer in 3 minutes
Find out how much your home could sell for in as little as 3 minutes with a no-obligation cash offer.
Estimated market value
$1,404,000
