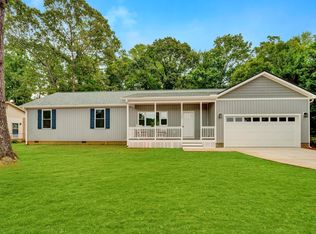Sold for $890,000
$890,000
1 Mapleton Dr, Greenville, SC 29607
5beds
3,300sqft
Single Family Residence, Residential
Built in ----
0.54 Acres Lot
$881,900 Zestimate®
$270/sqft
$3,037 Estimated rent
Home value
$881,900
$829,000 - $935,000
$3,037/mo
Zestimate® history
Loading...
Owner options
Explore your selling options
What's special
Luxury Living at 1 Mapleton Drive. BACK ON MARKET AT NO FAULT TO SELLER Discover luxury in every detail at this stunning custom-built home, perfectly situated in one of Greenville’s most desirable locations. Nestled on a private half-acre lot with no HOA, 1 Mapleton Drive offers an exclusive lifestyle just minutes from Woodruff Road, I-85, I-385, downtown Greenville, top-rated schools, shopping, and dining. Inside, over 3,300 sq ft of thoughtfully designed living space welcomes you with exquisite craftsmanship throughout. Site-finished hardwood floors, 8’ solid core doors, and extensive custom trim work create a timeless and sophisticated atmosphere. The heart of the home features a chef-inspired kitchen with top-of-the-line Bosch appliances, ventless cooktop, signature custom cabinetry, a walk-in butler’s pantry, and an additional dining area with built-in cabinetry for ample storage — designed for both everyday living and elegant entertaining. The main level offers a private primary retreat complete with his-and-her walk-in closets and a spa-inspired bath. Also on the first floor, you’ll find a dedicated study, bar area, mudroom/laundry with abundant storage, and a powder room. Upstairs includes four additional bedrooms, a loft, Jack-and-Jill style bath, and approximately 200 sq ft of unfinished attic space for future expansion or storage. Each bathroom blends modern luxury with charming design — from marble tile floors to sleek glass-enclosed showers with accent tile niches. Even the laundry room was designed with both function and beauty in mind, offering built-in cabinets, ample counter space, washer/dryer, and a utility sink. Meticulously designed and move-in ready, 1 Mapleton Drive is truly a rare opportunity to own a custom luxury home that balances privacy, location, and timeless elegance. 5 Bedrooms, 3.5 Baths, 3,300+ Sq Ft, .55 Acre Lot, No HOA, $899,000
Zillow last checked: 8 hours ago
Listing updated: July 20, 2025 at 03:49pm
Listed by:
Jennifer Rosado 864-525-9053,
Rosado Properties
Bought with:
Stephanie Burger
Coldwell Banker Caine/Williams
Source: Greater Greenville AOR,MLS#: 1534148
Facts & features
Interior
Bedrooms & bathrooms
- Bedrooms: 5
- Bathrooms: 4
- Full bathrooms: 3
- 1/2 bathrooms: 1
- Main level bathrooms: 1
- Main level bedrooms: 1
Primary bedroom
- Area: 256
- Dimensions: 16 x 16
Bedroom 2
- Area: 196
- Dimensions: 14 x 14
Bedroom 3
- Area: 180
- Dimensions: 15 x 12
Bedroom 4
- Area: 120
- Dimensions: 12 x 10
Bedroom 5
- Area: 336
- Dimensions: 24 x 14
Primary bathroom
- Features: Full Bath, Shower-Separate, Tub-Separate, Walk-In Closet(s)
- Level: Main
Dining room
- Area: 195
- Dimensions: 15 x 13
Family room
- Area: 300
- Dimensions: 20 x 15
Kitchen
- Area: 375
- Dimensions: 25 x 15
Heating
- Forced Air
Cooling
- Central Air
Appliances
- Included: Gas Cooktop, Dishwasher, Disposal, Oven, Refrigerator, Gas Oven, Double Oven, Gas Water Heater
- Laundry: 1st Floor, Gas Dryer Hookup, Laundry Room
Features
- Bookcases, High Ceilings, Ceiling Fan(s), Open Floorplan, Soaking Tub, Walk-In Closet(s), Wet Bar, Coffered Ceiling(s), Countertops – Quartz, Pantry
- Flooring: Ceramic Tile, Wood
- Windows: Insulated Windows
- Basement: None
- Attic: Storage
- Number of fireplaces: 1
- Fireplace features: Gas Log
Interior area
- Total structure area: 3,381
- Total interior livable area: 3,300 sqft
Property
Parking
- Total spaces: 2
- Parking features: Attached, Key Pad Entry, Paved
- Attached garage spaces: 2
- Has uncovered spaces: Yes
Features
- Levels: Two
- Stories: 2
- Patio & porch: Front Porch, Porch
Lot
- Size: 0.54 Acres
- Dimensions: 175 x 133 x 146 x 47 x 103
- Features: Few Trees, Sprklr In Grnd-Partial Yd, 1/2 - Acre
- Topography: Level
Details
- Parcel number: M009040500100
Construction
Type & style
- Home type: SingleFamily
- Architectural style: Craftsman
- Property subtype: Single Family Residence, Residential
Materials
- Brick Veneer, Hardboard Siding
- Foundation: Crawl Space/Slab
- Roof: Architectural
Condition
- Under Construction
- New construction: Yes
Utilities & green energy
- Sewer: Public Sewer
- Water: Public
- Utilities for property: Cable Available
Community & neighborhood
Community
- Community features: None
Location
- Region: Greenville
- Subdivision: Pine Forest
Price history
| Date | Event | Price |
|---|---|---|
| 7/18/2025 | Sold | $890,000-1%$270/sqft |
Source: | ||
| 6/19/2025 | Contingent | $899,000$272/sqft |
Source: | ||
| 6/6/2025 | Price change | $899,000-0.1%$272/sqft |
Source: | ||
| 5/9/2025 | Listed for sale | $900,000$273/sqft |
Source: | ||
| 3/18/2025 | Contingent | $900,000$273/sqft |
Source: | ||
Public tax history
Tax history is unavailable.
Neighborhood: 29607
Nearby schools
GreatSchools rating
- 5/10Mauldin Elementary SchoolGrades: PK-5Distance: 2.2 mi
- 7/10Dr. Phinnize J. Fisher MiddleGrades: 6-8Distance: 0.4 mi
- 9/10J. L. Mann High AcademyGrades: 9-12Distance: 1.6 mi
Schools provided by the listing agent
- Elementary: Mauldin
- Middle: Dr. Phinnize J. Fisher
- High: J. L. Mann
Source: Greater Greenville AOR. This data may not be complete. We recommend contacting the local school district to confirm school assignments for this home.
Get a cash offer in 3 minutes
Find out how much your home could sell for in as little as 3 minutes with a no-obligation cash offer.
Estimated market value$881,900
Get a cash offer in 3 minutes
Find out how much your home could sell for in as little as 3 minutes with a no-obligation cash offer.
Estimated market value
$881,900
