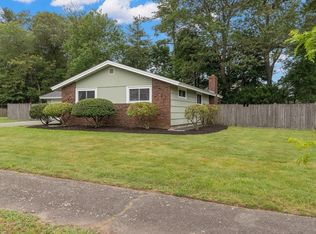Sold for $610,000
$610,000
1 Mark Rd, Beverly, MA 01915
3beds
1,272sqft
Single Family Residence
Built in 1960
10,459 Square Feet Lot
$655,400 Zestimate®
$480/sqft
$3,335 Estimated rent
Home value
$655,400
$623,000 - $695,000
$3,335/mo
Zestimate® history
Loading...
Owner options
Explore your selling options
What's special
Here is your chance to get into the Beverly market!!! Welcome home to this immaculate ranch-style home nestled on a tranquil dead-end street, ideal for first-time buyers or downsizers. This home has a versatile layout with 2 bedrooms and an office, or can easily be converted into a 3rd bedroom to suit your needs. This home exudes charm with beautiful maintenance-free vinyl siding, offering curb appeal galore, all on a spacious 10,000+ sq. ft. lot!!! Enjoy the large family room adjacent to the kitchen, which is perfect for gatherings! Tucked away in a wonderful residential neighborhood, this home is located between both Montserrat and North Beverly train stations, and yet has easy highway access!! This home has been meticulously maintained over the years! Single level living at its finest!! Don't miss the chance to make this home yours!
Zillow last checked: 8 hours ago
Listing updated: April 12, 2024 at 02:20pm
Listed by:
Betsy Woods 978-578-2565,
Leading Edge Real Estate 978-289-5860
Bought with:
Rebecca D'Amico
Keller Williams Realty Evolution
Source: MLS PIN,MLS#: 73200693
Facts & features
Interior
Bedrooms & bathrooms
- Bedrooms: 3
- Bathrooms: 1
- Full bathrooms: 1
- Main level bedrooms: 2
Primary bedroom
- Features: Closet, Flooring - Laminate
- Level: Main,First
- Area: 117
- Dimensions: 13 x 9
Bedroom 2
- Features: Closet, Flooring - Laminate
- Level: First
- Area: 110
- Dimensions: 11 x 10
Bedroom 3
- Features: Closet, Flooring - Laminate
- Level: Main,First
- Area: 100
- Dimensions: 10 x 10
Bathroom 1
- Features: Bathroom - With Tub & Shower
- Level: First
- Area: 56
- Dimensions: 8 x 7
Family room
- Features: Flooring - Wall to Wall Carpet, Attic Access, Exterior Access
- Level: Main,First
- Area: 217
- Dimensions: 15.5 x 14
Kitchen
- Features: Flooring - Stone/Ceramic Tile, Dining Area
- Level: First
- Area: 144
- Dimensions: 12 x 12
Living room
- Features: Cathedral Ceiling(s), Flooring - Wall to Wall Carpet, Window(s) - Bay/Bow/Box
- Level: Main,First
- Area: 201.25
- Dimensions: 17.5 x 11.5
Heating
- Radiant, Oil
Cooling
- Wall Unit(s)
Appliances
- Included: Range, Dishwasher, Microwave, Refrigerator, Washer, Dryer
- Laundry: First Floor
Features
- Flooring: Tile, Carpet, Parquet
- Has basement: No
- Has fireplace: No
Interior area
- Total structure area: 1,272
- Total interior livable area: 1,272 sqft
Property
Parking
- Total spaces: 4
- Parking features: Paved Drive, Off Street
- Uncovered spaces: 4
Features
- Exterior features: Storage
Lot
- Size: 10,459 sqft
- Features: Cul-De-Sac, Corner Lot
Details
- Parcel number: M:0068 B:0020 L:,4189200
- Zoning: R10
Construction
Type & style
- Home type: SingleFamily
- Architectural style: Ranch
- Property subtype: Single Family Residence
Materials
- Foundation: Slab
- Roof: Asphalt/Composition Shingles
Condition
- Year built: 1960
Utilities & green energy
- Electric: 100 Amp Service
- Sewer: Public Sewer
- Water: Public
Community & neighborhood
Community
- Community features: Medical Facility, Highway Access, Public School
Location
- Region: Beverly
Price history
| Date | Event | Price |
|---|---|---|
| 4/12/2024 | Sold | $610,000+5.4%$480/sqft |
Source: MLS PIN #73200693 Report a problem | ||
| 3/12/2024 | Listed for sale | $579,000$455/sqft |
Source: MLS PIN #73200693 Report a problem | ||
| 2/20/2024 | Contingent | $579,000$455/sqft |
Source: MLS PIN #73200693 Report a problem | ||
| 2/8/2024 | Listed for sale | $579,000$455/sqft |
Source: MLS PIN #73200693 Report a problem | ||
Public tax history
| Year | Property taxes | Tax assessment |
|---|---|---|
| 2025 | $5,861 +4.2% | $533,300 +6.5% |
| 2024 | $5,623 +7.9% | $500,700 +8.2% |
| 2023 | $5,209 | $462,600 |
Find assessor info on the county website
Neighborhood: 01915
Nearby schools
GreatSchools rating
- 8/10North Beverly Elementary SchoolGrades: K-4Distance: 0.3 mi
- 4/10Briscoe Middle SchoolGrades: 5-8Distance: 0.9 mi
- 5/10Beverly High SchoolGrades: 9-12Distance: 0.9 mi
Schools provided by the listing agent
- Elementary: North Beverly
- Middle: Beverly Middle
- High: Beverly High
Source: MLS PIN. This data may not be complete. We recommend contacting the local school district to confirm school assignments for this home.
Get a cash offer in 3 minutes
Find out how much your home could sell for in as little as 3 minutes with a no-obligation cash offer.
Estimated market value$655,400
Get a cash offer in 3 minutes
Find out how much your home could sell for in as little as 3 minutes with a no-obligation cash offer.
Estimated market value
$655,400
