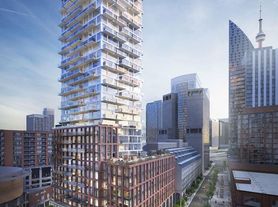MARKET WHARF CONDO FOR RENT TORONTO
Lower Jarvis & The Esplanade (3 Market St.)
UNFURNISHED 2 BEDROOM 2 BATHS MARKET LOFT STYLE CONDO UNIT FOR RENT DOWNTOWN TORONTO ST LAWRENCE MARKET FINANCIAL DISTRICT!
Modern 2 Beds & 2 Baths condo unit and features 9+ft ceilings with an open concept layout. Lots of natural light, floor to ceiling windows w/ modern roller blinds. Located on the 3rd floor. No balcony. Approx. 786 Sq. ft. Six appliances incl. ensuite laundry. Building located directly south of the St. Lawrence Market.
A++ Tenants only. One Parking included (located on the same level as the unit).
Available starting December 1st, 2025!
The tenant will be responsible for hydro, phone, cable TV, and internet services. Heat and AC systems are provided in the unit, however electricity is required to force the AC & heat out of the vents.
Tenants are also required to provide proof of content and liability insurance upon move-in.
Building amenities include:
| 24 Hour Front-Deck security | Onsite Property Management | Multipurpose Room with Servery and Bar | Screening Room | Guest Suites | State of the art Fitness Centre | Yoga & Pilates Studio | Men's and Women's Sauna's and Change Rooms | Fully equipped Boardroom | Outdoor Sundeck with BBQ and Garden | Paid Visitor Parking |
1-3 Market St. is located just south of the St Lawrence Market, a block away from King East District, and a short walk to Toronto's Distillery district, Financial District, boutiques, and restaurants.
Address: 3 Market St., Toronto ON M5E 0A2
Tenants are also required to provide proof of content and liability insurance upon move-in.
Apartment for rent
C$3,000/mo
1 Market St #4, Toronto, ON M5E 0A2
2beds
786sqft
Price may not include required fees and charges.
Apartment
Available Mon Dec 1 2025
Cats, small dogs OK
Central air
In unit laundry
Attached garage parking
Forced air
What's special
Open concept layoutLots of natural lightFloor to ceiling windowsModern roller blinds
- 3 days |
- -- |
- -- |
Travel times
Looking to buy when your lease ends?
Consider a first-time homebuyer savings account designed to grow your down payment with up to a 6% match & a competitive APY.
Facts & features
Interior
Bedrooms & bathrooms
- Bedrooms: 2
- Bathrooms: 2
- Full bathrooms: 2
Heating
- Forced Air
Cooling
- Central Air
Appliances
- Included: Dishwasher, Dryer, Freezer, Microwave, Oven, Refrigerator, Washer
- Laundry: In Unit
Features
- Flooring: Carpet, Tile
Interior area
- Total interior livable area: 786 sqft
Property
Parking
- Parking features: Attached
- Has attached garage: Yes
- Details: Contact manager
Features
- Exterior features: Availability 24 Hours, Cable not included in rent, Fully equipped Boardroom, Guest Suites, Heating system: Forced Air, Multipurpose Room with Servery and Bar, Paid Visitor Parking, State of the art Fitness Centre, Sundeck, Telephone not included in rent, Yoga & Pilates Studio
Construction
Type & style
- Home type: Apartment
- Property subtype: Apartment
Building
Management
- Pets allowed: Yes
Community & HOA
Location
- Region: Toronto
Financial & listing details
- Lease term: 1 Year
Price history
| Date | Event | Price |
|---|---|---|
| 11/7/2025 | Listed for rent | C$3,000C$4/sqft |
Source: Zillow Rentals | ||
| 4/30/2024 | Listing removed | -- |
Source: Zillow Rentals | ||
| 4/9/2024 | Listed for rent | C$3,000C$4/sqft |
Source: Zillow Rentals | ||
| 4/9/2024 | Listing removed | -- |
Source: Zillow Rentals | ||
| 4/2/2024 | Listed for rent | C$3,000-8.3%C$4/sqft |
Source: Zillow Rentals | ||
Neighborhood: Waterfront Communities
There are 5 available units in this apartment building

