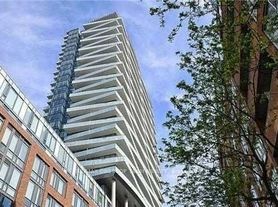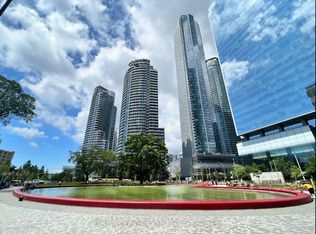Experience the ultimate urban lifestyle at Market Wharf with this stunning 2-bedroom, 2-bathroom suite. Spanning 890 sq ft, this split layout is designed for the modern professional. The kitchen is smartly positioned to the side, maximizing your living and dining space for a more open and airy feel. The living area seamlessly connects to a spacious balcony, perfect for enjoying the east-facing views of the city skyline and Lake Ontario, especially during sunrise. This suite features two well-sized bedrooms, each on separate sides of the suite providing privacy and comfort, making it ideal for roommates or a home office setup. The primary bedroom comes with an en-suite bathroom and walk-in closet for added convenience. The balcony, equipped with a gas line, is perfect for BBQ enthusiasts looking to entertain or simply enjoy outdoor dining. Located steps away from the iconic St. Lawrence Market, you'll have access to fresh produce, artisanal shops, and an array of dining options. The suite includes one parking space, and with nearby highways and public transit, commuting is a breeze. Embrace the vibrant neighbourhood full of cultural attractions, entertainment, and everything downtown Toronto has to offer. Market Wharf is more than just a place to live; its a lifestyle. Don't miss your chance to live in one of Toronto's most desirable locations, combining contemporary design with unbeatable convenience. Make this exceptional condo your new home and start living your best life.
Apartment for rent
C$3,725/mo
1 Market St UNIT 2905, Toronto, ON M5E 0A2
2beds
Price may not include required fees and charges.
Apartment
Available now
No pets
Air conditioner, central air
Ensuite laundry
1 Parking space parking
Natural gas
What's special
Spacious balcony
- 18 hours |
- -- |
- -- |
Travel times
Looking to buy when your lease ends?
Consider a first-time homebuyer savings account designed to grow your down payment with up to a 6% match & a competitive APY.
Facts & features
Interior
Bedrooms & bathrooms
- Bedrooms: 2
- Bathrooms: 2
- Full bathrooms: 2
Heating
- Natural Gas
Cooling
- Air Conditioner, Central Air
Appliances
- Included: Dryer, Washer
- Laundry: Ensuite, In Unit, In-Suite Laundry
Features
- Ceiling Fan(s), Walk In Closet
Property
Parking
- Total spaces: 1
- Details: Contact manager
Features
- Exterior features: Arts Centre, BBQs Allowed, Balcony, Building Insurance included in rent, Building Maintenance included in rent, Clear View, Common Elements included in rent, Concierge, Concierge/Security, Ensuite, Guest Suites, Gym, Heating included in rent, Heating: Gas, In-Suite Laundry, Lot Features: Arts Centre, Clear View, Park, Rec./Commun.Centre, Public Transit, Place Of Worship, Open Balcony, Park, Parking included in rent, Party Room/Meeting Room, Pets - No, Place Of Worship, Public Transit, Rec./Commun.Centre, Rooftop Deck/Garden, TSCC, View Type: Downtown, View Type: Lake, View Type: Panoramic, View Type: Skyline, Walk In Closet, Water included in rent
Construction
Type & style
- Home type: Apartment
- Property subtype: Apartment
Utilities & green energy
- Utilities for property: Water
Building
Management
- Pets allowed: No
Community & HOA
Community
- Features: Fitness Center
HOA
- Amenities included: Fitness Center
Location
- Region: Toronto
Financial & listing details
- Lease term: Contact For Details
Price history
Price history is unavailable.
Neighborhood: Waterfront Communities
There are 5 available units in this apartment building

