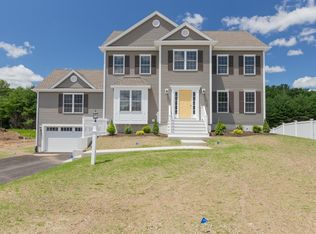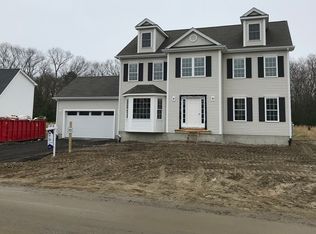Sold for $989,900
$989,900
1 May Rd, Millis, MA 02054
4beds
2,994sqft
Single Family Residence
Built in 2023
0.35 Acres Lot
$1,025,100 Zestimate®
$331/sqft
$-- Estimated rent
Home value
$1,025,100
$964,000 - $1.10M
Not available
Zestimate® history
Loading...
Owner options
Explore your selling options
What's special
WELCOME TO EMERSON PLACE... Don't Wait & Act Now! Our Long Awaited First Offering of the "Deerfield" Floorplan Features Over 2,900 Sq. Ft. of Spacious Living! This Beautifully Built Brand-New Home Boasts 4 Bedrooms & 2.5 Baths - Desirable 1st Floor Layout with Inviting 20x24 Oversized Family Room Opening Into Thoughtfully Planned Kitchen Complete with Custom Cabinetry, Granite Counters, Center Island & Adjacent Eat-In Area, Formal Dining Room, Home Office, Guest Bath & 1st Floor Laundry. Upstairs Features 4 Spacious Bedrooms with Ample Closet Space, Full Bathroom and Large Primary Bedroom with Huge Walk-In Closet & Private Bath. Enjoy Being Surrounded By Beautiful Nature While Also Set In Convenient Commuter Friendly Location Close To Major Routes & Just Miles To Norfolk Commuter Rail. Millis Has An Award-Winning School System, Lots of Local Dining & Shopping, Plus Easy Access To Many Local Attractions Such As Patriot Place/Gillette Stadium, Legacy Place, Wrentham Outlets & Many More!
Zillow last checked: 8 hours ago
Listing updated: February 26, 2024 at 01:30pm
Listed by:
Jeffrey Germagian 508-395-0778,
ERA Key Realty Services-Bay State Group 508-376-8200
Bought with:
Kathryn M. Gruttadauria
ERA Key Realty Services-Bay State Group
Source: MLS PIN,MLS#: 73178576
Facts & features
Interior
Bedrooms & bathrooms
- Bedrooms: 4
- Bathrooms: 3
- Full bathrooms: 2
- 1/2 bathrooms: 1
Primary bedroom
- Features: Bathroom - Full, Walk-In Closet(s), Flooring - Wall to Wall Carpet
- Level: Second
Bedroom 2
- Features: Closet, Flooring - Wall to Wall Carpet
- Level: Second
Bedroom 3
- Features: Closet, Flooring - Wall to Wall Carpet
- Level: Second
Bedroom 4
- Features: Closet, Flooring - Wall to Wall Carpet
- Level: Second
Primary bathroom
- Features: Yes
Bathroom 1
- Features: Bathroom - Half, Flooring - Stone/Ceramic Tile
- Level: First
Bathroom 2
- Features: Bathroom - Full, Bathroom - Double Vanity/Sink, Bathroom - Tiled With Shower Stall, Closet - Linen, Flooring - Stone/Ceramic Tile
- Level: Second
Bathroom 3
- Features: Bathroom - Full, Bathroom - Double Vanity/Sink, Bathroom - Tiled With Tub & Shower, Closet - Linen, Flooring - Stone/Ceramic Tile
- Level: Second
Dining room
- Features: Flooring - Wood
- Level: First
Family room
- Features: Vaulted Ceiling(s), Flooring - Wood
- Level: First
Kitchen
- Features: Flooring - Wood, Pantry, Countertops - Stone/Granite/Solid, Kitchen Island, Recessed Lighting, Lighting - Pendant
- Level: First
Office
- Features: Flooring - Wood
- Level: First
Heating
- Forced Air, Propane
Cooling
- Central Air
Appliances
- Included: Water Heater, Tankless Water Heater, Range, Dishwasher, Microwave
- Laundry: Flooring - Stone/Ceramic Tile, First Floor, Electric Dryer Hookup, Washer Hookup
Features
- Home Office
- Flooring: Wood, Tile, Carpet, Flooring - Wood
- Doors: Insulated Doors
- Windows: Insulated Windows, Screens
- Basement: Full,Walk-Out Access,Interior Entry,Garage Access,Concrete,Unfinished
- Number of fireplaces: 1
- Fireplace features: Family Room
Interior area
- Total structure area: 2,994
- Total interior livable area: 2,994 sqft
Property
Parking
- Total spaces: 6
- Parking features: Under, Off Street
- Attached garage spaces: 2
- Uncovered spaces: 4
Features
- Patio & porch: Deck
- Exterior features: Deck, Rain Gutters, Professional Landscaping, Sprinkler System, Screens
- Has view: Yes
- View description: Scenic View(s)
Lot
- Size: 0.35 Acres
- Features: Easements, Cleared, Level
Details
- Parcel number: 5224963
- Zoning: RES
Construction
Type & style
- Home type: SingleFamily
- Architectural style: Colonial
- Property subtype: Single Family Residence
Materials
- Frame
- Foundation: Concrete Perimeter
- Roof: Shingle
Condition
- Year built: 2023
Details
- Warranty included: Yes
Utilities & green energy
- Electric: 200+ Amp Service
- Sewer: Public Sewer
- Water: Public
- Utilities for property: for Gas Range, for Electric Dryer, Washer Hookup
Community & neighborhood
Community
- Community features: Public Transportation, Shopping, Park, Walk/Jog Trails, Stable(s), Golf, Medical Facility, Laundromat, Highway Access, House of Worship, Private School, Public School
Location
- Region: Millis
HOA & financial
HOA
- Has HOA: Yes
- HOA fee: $1,000 annually
Price history
| Date | Event | Price |
|---|---|---|
| 2/23/2024 | Sold | $989,900$331/sqft |
Source: MLS PIN #73178576 Report a problem | ||
| 11/17/2023 | Contingent | $989,900$331/sqft |
Source: MLS PIN #73178576 Report a problem | ||
| 11/8/2023 | Listed for sale | $989,900$331/sqft |
Source: MLS PIN #73178576 Report a problem | ||
Public tax history
| Year | Property taxes | Tax assessment |
|---|---|---|
| 2025 | $15,027 +644.6% | $916,300 +645.6% |
| 2024 | $2,018 | $122,900 |
Find assessor info on the county website
Neighborhood: 02054
Nearby schools
GreatSchools rating
- 6/10Clyde F Brown Elementary SchoolGrades: PK-5Distance: 0.7 mi
- 7/10Millis Middle SchoolGrades: 6-8Distance: 0.9 mi
- 7/10Millis High SchoolGrades: 9-12Distance: 0.9 mi
Get a cash offer in 3 minutes
Find out how much your home could sell for in as little as 3 minutes with a no-obligation cash offer.
Estimated market value$1,025,100
Get a cash offer in 3 minutes
Find out how much your home could sell for in as little as 3 minutes with a no-obligation cash offer.
Estimated market value
$1,025,100

