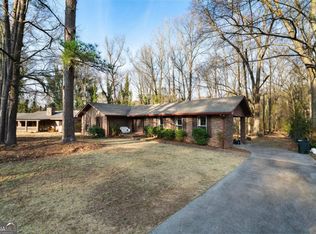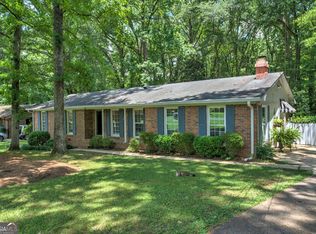Closed
$230,000
1 McCrary Dr SW, Rome, GA 30165
3beds
1,349sqft
Single Family Residence
Built in 1971
0.26 Acres Lot
$240,200 Zestimate®
$170/sqft
$1,589 Estimated rent
Home value
$240,200
$228,000 - $252,000
$1,589/mo
Zestimate® history
Loading...
Owner options
Explore your selling options
What's special
Join us this Saturday, the 13th from 3pm-5pm to view this Picture perfect four sided brick home conveniently located on a quiet street in town! The covered front patio offers a lot of privacy with a beautiful brick wall and columns. As you come in the front door, you are greeted by an open concept living space with the updated kitchen overlooking into the dining room and living room with a wood burning fireplace and access to the back patio. Off the kitchen is a cozy oversized owner's suite featuring a second wood burning fireplace, bathroom, walk-in closet and access to a private deck. There are also two additional bedrooms and a full bath. Call today to set up your private showing or come see us this Saturday the 13th from 3pm-5pm.
Zillow last checked: 8 hours ago
Listing updated: July 29, 2024 at 11:42am
Listed by:
Jacob Calvert 706-252-4429,
Keller Williams Northwest
Bought with:
Bailey Beaver, 407364
HomeSmart
Source: GAMLS,MLS#: 10158659
Facts & features
Interior
Bedrooms & bathrooms
- Bedrooms: 3
- Bathrooms: 2
- Full bathrooms: 2
- Main level bathrooms: 2
- Main level bedrooms: 3
Heating
- Other
Cooling
- Central Air
Appliances
- Included: Dishwasher
- Laundry: Other
Features
- Other, Master On Main Level, Split Bedroom Plan
- Flooring: Laminate
- Basement: Crawl Space
- Number of fireplaces: 2
- Fireplace features: Living Room, Master Bedroom
- Common walls with other units/homes: No Common Walls
Interior area
- Total structure area: 1,349
- Total interior livable area: 1,349 sqft
- Finished area above ground: 1,349
- Finished area below ground: 0
Property
Parking
- Parking features: None
Features
- Levels: One
- Stories: 1
- Exterior features: Other
- Body of water: None
Lot
- Size: 0.26 Acres
- Features: Other
Details
- Parcel number: I13N 061
Construction
Type & style
- Home type: SingleFamily
- Architectural style: Brick 4 Side,Ranch
- Property subtype: Single Family Residence
Materials
- Brick
- Foundation: Block
- Roof: Metal
Condition
- Resale
- New construction: No
- Year built: 1971
Utilities & green energy
- Sewer: Public Sewer
- Water: Public
- Utilities for property: Electricity Available
Community & neighborhood
Security
- Security features: Smoke Detector(s)
Community
- Community features: None
Location
- Region: Rome
- Subdivision: Mt. Alto -
HOA & financial
HOA
- Has HOA: No
- Services included: None
Other
Other facts
- Listing agreement: Exclusive Right To Sell
Price history
| Date | Event | Price |
|---|---|---|
| 5/31/2023 | Sold | $230,000+2.3%$170/sqft |
Source: | ||
| 5/20/2023 | Pending sale | $224,900$167/sqft |
Source: | ||
| 5/11/2023 | Listed for sale | $224,900+196.3%$167/sqft |
Source: | ||
| 4/20/2015 | Sold | $75,900+224.4%$56/sqft |
Source: | ||
| 11/12/2014 | Sold | $23,400+67.1%$17/sqft |
Source: | ||
Public tax history
| Year | Property taxes | Tax assessment |
|---|---|---|
| 2024 | $2,706 +220.9% | $95,613 +48.7% |
| 2023 | $843 +30.2% | $64,286 +24.4% |
| 2022 | $647 +29.9% | $51,672 +19.2% |
Find assessor info on the county website
Neighborhood: 30165
Nearby schools
GreatSchools rating
- 6/10Alto Park Elementary SchoolGrades: PK-4Distance: 1.8 mi
- 7/10Coosa High SchoolGrades: 8-12Distance: 5.9 mi
- 8/10Coosa Middle SchoolGrades: 5-7Distance: 5.9 mi
Schools provided by the listing agent
- Elementary: Alto Park
- Middle: Coosa
- High: Coosa
Source: GAMLS. This data may not be complete. We recommend contacting the local school district to confirm school assignments for this home.
Get pre-qualified for a loan
At Zillow Home Loans, we can pre-qualify you in as little as 5 minutes with no impact to your credit score.An equal housing lender. NMLS #10287.

