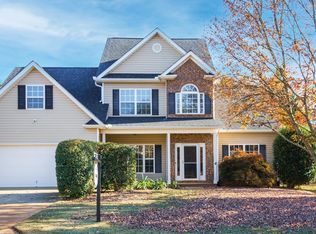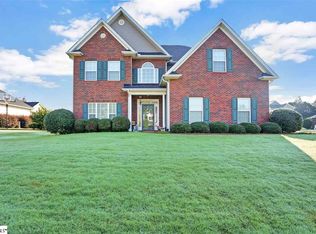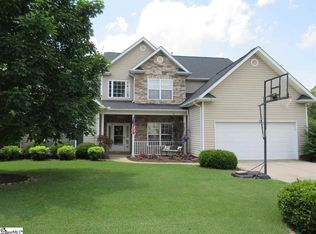Sold for $450,000 on 05/05/25
$450,000
1 Meadow Lake Trl, Greer, SC 29650
3beds
2,359sqft
Single Family Residence, Residential
Built in ----
0.43 Acres Lot
$458,800 Zestimate®
$191/sqft
$2,356 Estimated rent
Home value
$458,800
$436,000 - $486,000
$2,356/mo
Zestimate® history
Loading...
Owner options
Explore your selling options
What's special
1 Meadow Lake Trail sits on a desirable .43 acre corner lot and was meticulously maintained by one owner since serving as the model home for the community in 2004. The home provides downstairs living with three bedrooms on the main level as well as 2.5 baths. The flex room upstairs can serve as a 4th bedroom, office, or playroom! The high ceilings and easy flow of the floorplan feels a lot bigger than its 2300+ square feet. The kitchen features quartz countertops, new dishwasher, and a breakfast area. The adjacent formal dining room flows easily into the great room. The screen porch was added during ownership and looks out to the private backyard which is a gardener's paradise! Other interesting details in the home include separate tankless water heaters serving the master bath and kitchen sink for hot water without waiting; attic storage through the closet in the upstairs room; plantation shutters throughout, and a home security system that conveys. Brushy Meadows features various home styles, pond, walking trail, swimming pool, club house, and pickleball courts. Come see this home suitable for any stage of life in a fabulous location with award-winning schools, only a few minutes to historic downtown Greer, and 20 minutes to downtown Greenville!
Zillow last checked: 8 hours ago
Listing updated: May 06, 2025 at 08:57am
Listed by:
Charlotte Beck 864-270-4341,
Marchant Real Estate Inc.
Bought with:
Kendall Bateman
Blackstream International RE
Source: Greater Greenville AOR,MLS#: 1552198
Facts & features
Interior
Bedrooms & bathrooms
- Bedrooms: 3
- Bathrooms: 3
- Full bathrooms: 2
- 1/2 bathrooms: 1
- Main level bathrooms: 2
- Main level bedrooms: 3
Primary bedroom
- Area: 234
- Dimensions: 18 x 13
Bedroom 2
- Area: 140
- Dimensions: 14 x 10
Bedroom 3
- Area: 132
- Dimensions: 12 x 11
Primary bathroom
- Features: Double Sink, Full Bath, Shower-Separate, Tub-Garden, Tub-Separate, Walk-In Closet(s)
- Level: Main
Dining room
- Area: 132
- Dimensions: 12 x 11
Family room
- Area: 361
- Dimensions: 19 x 19
Kitchen
- Area: 120
- Dimensions: 12 x 10
Bonus room
- Area: 224
- Dimensions: 16 x 14
Heating
- Forced Air, Natural Gas
Cooling
- Central Air, Electric, Heat Pump
Appliances
- Included: Dishwasher, Disposal, Refrigerator, Electric Oven, Free-Standing Electric Range, Range, Microwave, Electric Water Heater, Gas Water Heater, Water Heater, Tankless Water Heater
- Laundry: 1st Floor, Walk-in, Electric Dryer Hookup, Washer Hookup, Laundry Room
Features
- 2 Story Foyer, High Ceilings, Ceiling Fan(s), Vaulted Ceiling(s), Open Floorplan, Soaking Tub, Walk-In Closet(s), Countertops – Quartz, Pantry
- Flooring: Carpet, Ceramic Tile, Wood
- Doors: Storm Door(s)
- Windows: Tilt Out Windows, Vinyl/Aluminum Trim, Insulated Windows, Window Treatments
- Basement: None
- Attic: Storage
- Number of fireplaces: 1
- Fireplace features: Gas Log, Ventless
Interior area
- Total structure area: 2,339
- Total interior livable area: 2,359 sqft
Property
Parking
- Total spaces: 2
- Parking features: Attached, Side/Rear Entry, Driveway, Circular Driveway, Parking Pad, Concrete
- Attached garage spaces: 2
- Has uncovered spaces: Yes
Features
- Levels: 1+Bonus
- Stories: 1
- Patio & porch: Screened, Rear Porch
Lot
- Size: 0.43 Acres
- Features: Corner Lot, Few Trees, 1/2 - Acre
- Topography: Level
Details
- Parcel number: G006040101500
Construction
Type & style
- Home type: SingleFamily
- Architectural style: Patio,Ranch,Traditional
- Property subtype: Single Family Residence, Residential
Materials
- Brick Veneer, Vinyl Siding
- Foundation: Slab
- Roof: Architectural
Utilities & green energy
- Sewer: Public Sewer
- Water: Public
- Utilities for property: Cable Available, Underground Utilities
Community & neighborhood
Security
- Security features: Security System Owned
Community
- Community features: Clubhouse, Common Areas, Street Lights, Pool, Tennis Court(s), Neighborhood Lake/Pond, Walking Trails
Location
- Region: Greer
- Subdivision: Brushy Meadows
Price history
| Date | Event | Price |
|---|---|---|
| 5/5/2025 | Sold | $450,000+0.4%$191/sqft |
Source: | ||
| 3/30/2025 | Contingent | $448,000$190/sqft |
Source: | ||
| 3/27/2025 | Listed for sale | $448,000+124%$190/sqft |
Source: | ||
| 8/13/2004 | Sold | $200,000$85/sqft |
Source: Public Record | ||
Public tax history
| Year | Property taxes | Tax assessment |
|---|---|---|
| 2024 | $2,071 +4.7% | $252,030 |
| 2023 | $1,977 +2.9% | $252,030 |
| 2022 | $1,921 +1.6% | $252,030 |
Find assessor info on the county website
Neighborhood: 29650
Nearby schools
GreatSchools rating
- 8/10Woodland Elementary SchoolGrades: PK-5Distance: 1.4 mi
- 5/10Riverside Middle SchoolGrades: 6-8Distance: 1 mi
- 10/10Riverside High SchoolGrades: 9-12Distance: 1 mi
Schools provided by the listing agent
- Elementary: Woodland
- Middle: Riverside
- High: Riverside
Source: Greater Greenville AOR. This data may not be complete. We recommend contacting the local school district to confirm school assignments for this home.
Get a cash offer in 3 minutes
Find out how much your home could sell for in as little as 3 minutes with a no-obligation cash offer.
Estimated market value
$458,800
Get a cash offer in 3 minutes
Find out how much your home could sell for in as little as 3 minutes with a no-obligation cash offer.
Estimated market value
$458,800


