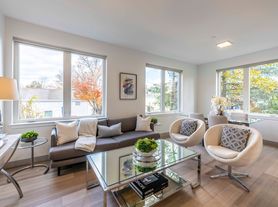Welcome to 1 Meadowbrook Lane:
1. Quiet, safe and family-friendly neighborhood.
2. Excellent school system: Weston Public Schools consistently ranks among the best in the state (e.g. an A+ district rating on Niche) and has a low student-teacher ratio.
3. Spacious interiors with a peaceful setting, making it perfect for families or professionals seeking a quality rental.
4. Spacious private backyard that's perfect for children to play safely and enjoy the outdoors. Whether it's running around, setting up a swing set, or hosting family gatherings, the yard provides plenty of room for fun and relaxation.
5. Ground level basement with full bathroom can be entered separately
5. Easy commute to nearby business hubs and city centers. Whether driving or taking the train, renters will appreciate the quick access to work, shopping, and surrounding communities.
6. Close to shopping, dining, and schools.
1. Renter is responsible for all utilities.
2. Renter is responsible for snow blowing (Snow blowing is the process of removing snow from driveways, sidewalks, or other areas)
3. Renter is responsible for general upkeep of the property
House for rent
Accepts Zillow applications
$6,500/mo
1 Meadowbrook Ln, Weston, CT 06883
4beds
3,126sqft
This listing now includes required monthly fees in the total price. Learn more
Single family residence
Available now
Cats OK
Central air
Hookups laundry
Attached garage parking
Forced air
What's special
Spacious interiorsSpacious private backyard
- 47 days |
- -- |
- -- |
Travel times
Facts & features
Interior
Bedrooms & bathrooms
- Bedrooms: 4
- Bathrooms: 4
- Full bathrooms: 4
Heating
- Forced Air
Cooling
- Central Air
Appliances
- Included: Dishwasher, Freezer, Microwave, Oven, Refrigerator, WD Hookup
- Laundry: Hookups
Features
- WD Hookup
- Flooring: Carpet, Hardwood, Tile
Interior area
- Total interior livable area: 3,126 sqft
Property
Parking
- Parking features: Attached
- Has attached garage: Yes
- Details: Contact manager
Features
- Exterior features: Heating system: Forced Air, No Utilities included in rent
Details
- Parcel number: WSTNM3B1L23
Construction
Type & style
- Home type: SingleFamily
- Property subtype: Single Family Residence
Community & HOA
Location
- Region: Weston
Financial & listing details
- Lease term: 1 Year
Price history
| Date | Event | Price |
|---|---|---|
| 10/4/2025 | Listed for rent | $6,500$2/sqft |
Source: Zillow Rentals | ||
| 4/15/2025 | Sold | $990,000+2.3%$317/sqft |
Source: | ||
| 4/14/2025 | Pending sale | $968,000$310/sqft |
Source: | ||
| 3/28/2025 | Listed for sale | $968,000+42.6%$310/sqft |
Source: | ||
| 5/13/2003 | Sold | $679,000+805.3%$217/sqft |
Source: | ||

