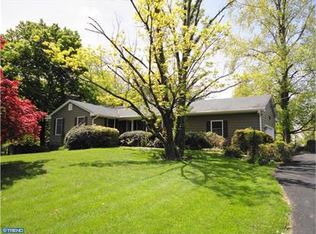Just outside Pennington Borough on a quiet cul de sac, this gracious colonial style home sits on a 2.5 acre wooded lot. Grand entry foyer, handsome formal rooms, sunny parlor, spacious family room and stylish kitchen featuring cherry cabinetry, and plenty of pantry space, cheerful breakfast room. The upstairs master suite features sumptuous bath, many closets, wrap around deck. Three more bedrooms, and two more full baths, plus office/exercise room. Full basement, three car garage, hardwood floors, crown and chair moldings throughout, two fireplaces, decks. Over 4600 square feet of living space! Conveniently located close to schools, shopping, and library. Easy commute to Princeton, and major arteries, Rte 95 and NY and Phila. Quality Hopewell Twp schools.
This property is off market, which means it's not currently listed for sale or rent on Zillow. This may be different from what's available on other websites or public sources.

