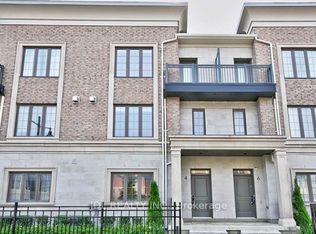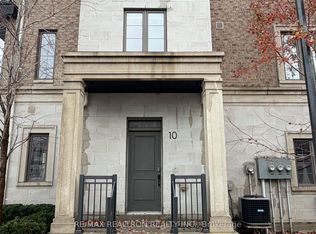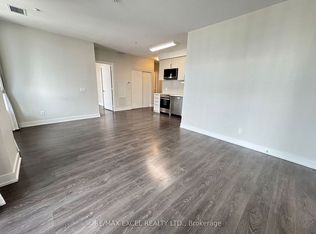Luxury Beautiful 4 Bedrooms With Double Car Garage Corner Unit, Almost 3000 Sq Ft Total Living Space, 9 Ft Ceiling High From Ground To 3/Floor, Excellent Layout, Modern Kitchen With Quartz Counter-Top And Stainless Steel Appliances, Oak Staircase With Iron Pickets, Hardwood Floor Thru- Out, Pot Lights, Crown Molding, Hugh Terrace, Close To Public Transit, Plaza, Restaurant, School, Park, And Hwy 404/407, Top Ranking School Zone: Unionville High School.
This property is off market, which means it's not currently listed for sale or rent on Zillow. This may be different from what's available on other websites or public sources.


