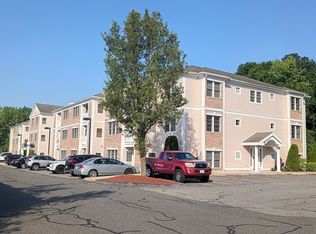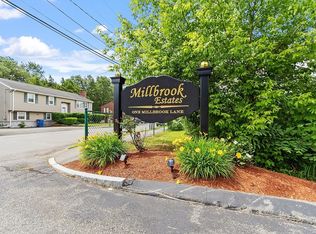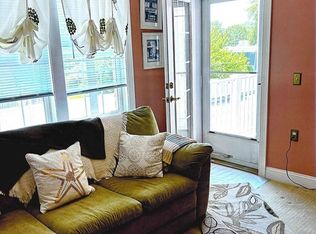Sold for $460,000 on 09/25/25
$460,000
1 Millbrook Ln APT 201, Wakefield, MA 01880
2beds
960sqft
Condominium
Built in 2002
-- sqft lot
$462,300 Zestimate®
$479/sqft
$2,719 Estimated rent
Home value
$462,300
$430,000 - $495,000
$2,719/mo
Zestimate® history
Loading...
Owner options
Explore your selling options
What's special
Welcome to this great 2 bedroom, 2 bathroom condo located at Millbrook Estates right outside of Wakefield Center, just minutes from Lake Quannapowitt, commuter rail and major highways. This front facing, freshly painted unit features an open concept living and dinning area ideal for entertaining or relaxing. The primary bedroom boasts a large walk-in closet and private bath, while the second bedroom is located near the 2nd bath, perfect for guests or a home office. The kitchen has ample cabinet space and granite countertops. Additional highlights include in unit laundry, central air, 2 deeded parking spaces (#55, #28). This well managed building also offers elevator access, secure entry and storage area.
Zillow last checked: 8 hours ago
Listing updated: September 29, 2025 at 07:04am
Listed by:
Ann Marie Wilcox 781-608-1069,
Berkshire Hathaway HomeServices Commonwealth Real Estate 781-233-7300,
Carol Thibault 781-799-4519
Bought with:
Anne Garcia
Redfin Corp.
Source: MLS PIN,MLS#: 73408365
Facts & features
Interior
Bedrooms & bathrooms
- Bedrooms: 2
- Bathrooms: 2
- Full bathrooms: 2
Primary bedroom
- Features: Walk-In Closet(s), Flooring - Wall to Wall Carpet
- Level: Second
- Area: 165
- Dimensions: 15 x 11
Bedroom 2
- Features: Closet, Flooring - Wall to Wall Carpet
- Level: Second
- Area: 130
- Dimensions: 13 x 10
Primary bathroom
- Features: Yes
Bathroom 1
- Features: Bathroom - Full
- Level: Second
Bathroom 2
- Features: Bathroom - Full
- Level: Second
Dining room
- Features: Flooring - Stone/Ceramic Tile
- Level: Second
- Area: 180
- Dimensions: 12 x 15
Kitchen
- Features: Flooring - Stone/Ceramic Tile, Countertops - Stone/Granite/Solid
- Level: Second
- Area: 135
- Dimensions: 9 x 15
Living room
- Features: Flooring - Wall to Wall Carpet
- Level: Second
- Area: 210
- Dimensions: 15 x 14
Heating
- Baseboard, Natural Gas
Cooling
- Central Air
Appliances
- Laundry: In Unit
Features
- Flooring: Tile, Carpet
- Windows: Insulated Windows, Screens
- Basement: None
- Has fireplace: No
- Common walls with other units/homes: 2+ Common Walls
Interior area
- Total structure area: 960
- Total interior livable area: 960 sqft
- Finished area above ground: 960
Property
Parking
- Total spaces: 2
- Parking features: Off Street, Deeded
- Uncovered spaces: 2
Features
- Entry location: Unit Placement(Front)
- Exterior features: Screens, Rain Gutters
Details
- Parcel number: 4396017
- Zoning: call town
Construction
Type & style
- Home type: Condo
- Property subtype: Condominium
Materials
- Roof: Shingle
Condition
- Year built: 2002
Utilities & green energy
- Sewer: Public Sewer
- Water: Public
Community & neighborhood
Security
- Security features: Intercom
Community
- Community features: Public Transportation, Shopping, Park, Walk/Jog Trails, House of Worship, Public School
Location
- Region: Wakefield
HOA & financial
HOA
- HOA fee: $442 monthly
- Amenities included: Elevator(s)
- Services included: Water, Sewer, Insurance, Maintenance Structure, Road Maintenance, Maintenance Grounds, Snow Removal, Trash
Price history
| Date | Event | Price |
|---|---|---|
| 9/25/2025 | Sold | $460,000-1.9%$479/sqft |
Source: MLS PIN #73408365 | ||
| 8/21/2025 | Contingent | $469,000$489/sqft |
Source: MLS PIN #73408365 | ||
| 7/23/2025 | Listed for sale | $469,000-2.1%$489/sqft |
Source: MLS PIN #73408365 | ||
| 7/9/2025 | Listing removed | $479,000$499/sqft |
Source: MLS PIN #73388949 | ||
| 6/11/2025 | Listed for sale | $479,000+80.8%$499/sqft |
Source: MLS PIN #73388949 | ||
Public tax history
| Year | Property taxes | Tax assessment |
|---|---|---|
| 2025 | $4,810 +8.9% | $423,800 +7.9% |
| 2024 | $4,418 +1.5% | $392,700 +5.9% |
| 2023 | $4,351 -1.4% | $370,900 +3.5% |
Find assessor info on the county website
Neighborhood: Woodville
Nearby schools
GreatSchools rating
- 6/10Woodville SchoolGrades: PK-4Distance: 0.3 mi
- 7/10Galvin Middle SchoolGrades: 5-8Distance: 0.8 mi
- 8/10Wakefield Memorial High SchoolGrades: 9-12Distance: 1.3 mi
Get a cash offer in 3 minutes
Find out how much your home could sell for in as little as 3 minutes with a no-obligation cash offer.
Estimated market value
$462,300
Get a cash offer in 3 minutes
Find out how much your home could sell for in as little as 3 minutes with a no-obligation cash offer.
Estimated market value
$462,300


