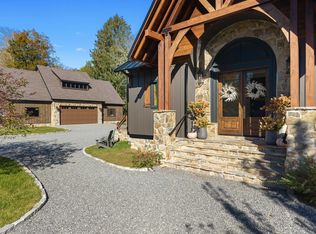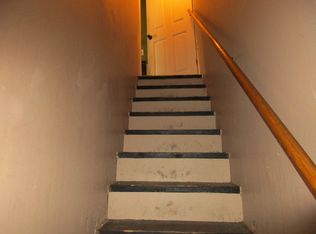Attractive and well maintained 3/4 bedroom ranch home located at the end of a small cul-de-sac. Large living room open to the kitchen and rear deck, 3 bedrooms on the main level along with the first of 2 full baths. This home offers many extras with its finished lower level family room, potential 4th bedroom/den/office and the 2 large attached garages. Sit in the back yard and enjoy the fire pit while grilling outside or enjoy the enclosed front porch, your choice! Well maintained, it's ready for you to move right in!
This property is off market, which means it's not currently listed for sale or rent on Zillow. This may be different from what's available on other websites or public sources.


