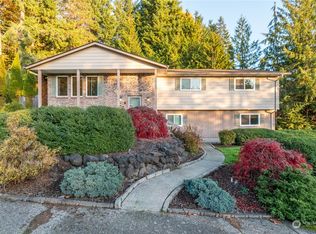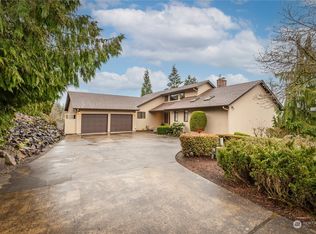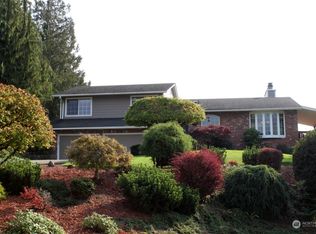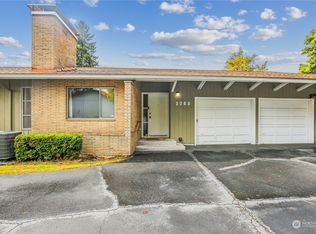Sold
Listed by:
Lindsey Carpenter,
Keller Williams-Premier Prtnrs
Bought with: Berkshire Hathaway HS NW
$543,500
1 Monterrey Place, Longview, WA 98632
3beds
2,163sqft
Single Family Residence
Built in 1996
9,744.37 Square Feet Lot
$548,500 Zestimate®
$251/sqft
$2,620 Estimated rent
Home value
$548,500
$488,000 - $614,000
$2,620/mo
Zestimate® history
Loading...
Owner options
Explore your selling options
What's special
Welcome to 1 Monterrey Place, a stunning custom-built home located in one of Longview's most desirable neighborhoods. This 3-bedroom, 2.5-bathroom residence features an inviting layout, spacious family room, and well-appointed kitchen with a pantry. Upstairs, the primary suite offers a luxurious retreat with a jetted tub, vaulted ceilings, french doors that lead to a private deck, plus a bonus den/nursery room. Enjoy outdoor living with a beautifully landscaped yard, complete with patio. The exterior features a timeless stone facade and custom landscaping. Additional highlights include a spacious 3-car attached garage and ample attic storage space. All of this, situated on a corner lot within a quiet cul-de-sac and only minutes to town.
Zillow last checked: 8 hours ago
Listing updated: July 19, 2025 at 04:03am
Listed by:
Lindsey Carpenter,
Keller Williams-Premier Prtnrs
Bought with:
Jason Jones, 22013455
Berkshire Hathaway HS NW
Source: NWMLS,MLS#: 2349766
Facts & features
Interior
Bedrooms & bathrooms
- Bedrooms: 3
- Bathrooms: 3
- Full bathrooms: 2
- 1/2 bathrooms: 1
- Main level bathrooms: 1
Other
- Level: Main
Dining room
- Level: Main
Family room
- Level: Main
Kitchen with eating space
- Level: Main
Living room
- Level: Main
Utility room
- Level: Main
Heating
- Forced Air, Electric, Natural Gas
Cooling
- Central Air
Features
- Dining Room
- Flooring: Hardwood, Carpet
- Basement: None
- Has fireplace: No
- Fireplace features: Gas
Interior area
- Total structure area: 2,163
- Total interior livable area: 2,163 sqft
Property
Parking
- Total spaces: 3
- Parking features: Attached Garage
- Attached garage spaces: 3
Features
- Levels: Two
- Stories: 2
- Patio & porch: Dining Room, Jetted Tub, Vaulted Ceiling(s)
- Spa features: Bath
- Has view: Yes
- View description: Territorial
Lot
- Size: 9,744 sqft
- Features: Corner Lot, Cul-De-Sac, Deck, Patio, Sprinkler System
- Topography: Sloped
- Residential vegetation: Wooded
Details
- Parcel number: 02206339
- Zoning description: Jurisdiction: County
- Special conditions: Standard
Construction
Type & style
- Home type: SingleFamily
- Property subtype: Single Family Residence
Materials
- Brick
- Foundation: Poured Concrete
- Roof: Composition
Condition
- Very Good
- Year built: 1996
- Major remodel year: 1996
Utilities & green energy
- Sewer: Sewer Connected
- Water: Public
Community & neighborhood
Community
- Community features: CCRs
Location
- Region: Longview
- Subdivision: Longview
HOA & financial
HOA
- HOA fee: $240 annually
- Association phone: 360-957-2902
Other
Other facts
- Listing terms: Cash Out,Conventional,FHA,VA Loan
- Cumulative days on market: 43 days
Price history
| Date | Event | Price |
|---|---|---|
| 6/18/2025 | Sold | $543,500-1%$251/sqft |
Source: | ||
| 5/14/2025 | Pending sale | $549,000$254/sqft |
Source: | ||
| 4/8/2025 | Listed for sale | $549,000$254/sqft |
Source: | ||
| 4/1/2025 | Pending sale | $549,000$254/sqft |
Source: | ||
| 3/27/2025 | Listed for sale | $549,000+26.2%$254/sqft |
Source: | ||
Public tax history
| Year | Property taxes | Tax assessment |
|---|---|---|
| 2024 | $4,346 +34.2% | $533,960 +33.8% |
| 2023 | $3,240 -6.4% | $399,150 +8.1% |
| 2022 | $3,462 | $369,120 +1.1% |
Find assessor info on the county website
Neighborhood: Cascade/City View
Nearby schools
GreatSchools rating
- 3/10Columbia Heights Elementary SchoolGrades: K-5Distance: 0.3 mi
- 5/10Cascade Middle SchoolGrades: 6-8Distance: 0.1 mi
- 5/10Mark Morris High SchoolGrades: 9-12Distance: 0.7 mi
Schools provided by the listing agent
- Elementary: Columbia Heights Ele
- Middle: Cascade Mid
- High: Mark Morris High
Source: NWMLS. This data may not be complete. We recommend contacting the local school district to confirm school assignments for this home.

Get pre-qualified for a loan
At Zillow Home Loans, we can pre-qualify you in as little as 5 minutes with no impact to your credit score.An equal housing lender. NMLS #10287.
Sell for more on Zillow
Get a free Zillow Showcase℠ listing and you could sell for .
$548,500
2% more+ $10,970
With Zillow Showcase(estimated)
$559,470


