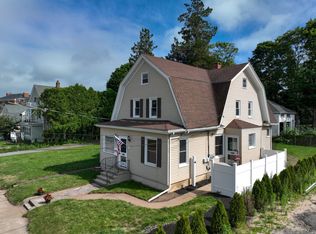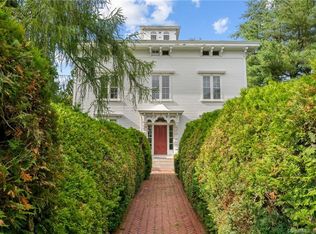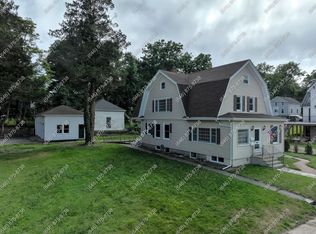Sold for $270,000 on 03/08/24
$270,000
1 Morgan Street #3, Stonington, CT 06379
2beds
948sqft
Condominium, Apartment
Built in 1985
-- sqft lot
$291,300 Zestimate®
$285/sqft
$1,912 Estimated rent
Home value
$291,300
$277,000 - $306,000
$1,912/mo
Zestimate® history
Loading...
Owner options
Explore your selling options
What's special
Step into this enchanting first-floor condominium, an embodiment of both comfort and style, perfectly situated for an ideal lifestyle. This condo stretches over 948 square feet, making it an excellent choice for small families or individuals who value both convenience and elegance. The unit features two inviting bedrooms and a well-appointed bathroom, ensuring a cozy and intimate living space. State-of-the-art amenities include a recently installed split unit, providing efficient heating and cooling for comfort in all seasons. The functionality of this condo is enhanced by an updated hot water heater. Storage solutions are thoughtfully addressed with a walk-out basement, offering substantial space for your storage needs. The interiors radiate a classic charm with timeless hardwood floors throughout, adding to the unit’s allure. The eat-in kitchen is a culinary dream, providing a warm and welcoming space for cooking and socializing. Its prime location within walking distance to the captivating town of Westerly allows residents to easily enjoy local amenities. Outdoor leisure is taken care of with a beautifully maintained fenced in-ground pool, perfect for those idyllic summer days. The addition of off-road parking adds a layer of convenience, making this condo highly desirable. This property represents a perfect blend of comfort, style, and convenience, ideal for those aspiring to a serene yet connected urban lifestyle. BEST AND FINAL OFFERS DUE BY MONDAY 1/22/24 @ 5:00pm
Zillow last checked: 8 hours ago
Listing updated: July 09, 2024 at 08:19pm
Listed by:
Bowes Team at Re/Max on the Bay,
Jason A. Cioci 860-625-4380,
RE/MAX on the Bay 860-739-0888
Bought with:
Renee R. McCammon, RES.0801811
Berkshire Hathaway NE Prop.
Source: Smart MLS,MLS#: 170619421
Facts & features
Interior
Bedrooms & bathrooms
- Bedrooms: 2
- Bathrooms: 1
- Full bathrooms: 1
Bedroom
- Level: Main
- Area: 108 Square Feet
- Dimensions: 9 x 12
Bedroom
- Level: Main
- Area: 99 Square Feet
- Dimensions: 9 x 11
Bathroom
- Level: Main
- Area: 45 Square Feet
- Dimensions: 9 x 5
Dining room
- Level: Main
- Area: 50 Square Feet
- Dimensions: 10 x 5
Kitchen
- Level: Main
- Area: 90 Square Feet
- Dimensions: 10 x 9
Living room
- Level: Main
- Area: 247 Square Feet
- Dimensions: 13 x 19
Heating
- Baseboard, Zoned, Electric
Cooling
- Ductless
Appliances
- Included: Electric Range, Refrigerator, Dishwasher, Washer, Dryer, Water Heater
- Laundry: Main Level
Features
- Open Floorplan, Entrance Foyer
- Doors: French Doors
- Basement: Full,Shared Basement,Unfinished,Concrete,Storage Space
- Attic: None
- Has fireplace: No
- Common walls with other units/homes: End Unit
Interior area
- Total structure area: 948
- Total interior livable area: 948 sqft
- Finished area above ground: 948
Property
Parking
- Parking features: Off Street, Parking Lot
Features
- Stories: 1
- Patio & porch: Patio
- Exterior features: Rain Gutters, Lighting
- Has private pool: Yes
- Pool features: In Ground, Fenced
Lot
- Features: Corner Lot, Level
Details
- Parcel number: 2081206
- Zoning: RH-10
Construction
Type & style
- Home type: Condo
- Architectural style: Ranch,Apartment
- Property subtype: Condominium, Apartment
- Attached to another structure: Yes
Materials
- Vinyl Siding
Condition
- New construction: No
- Year built: 1985
Utilities & green energy
- Sewer: Public Sewer
- Water: Public
Community & neighborhood
Community
- Community features: Health Club, Library, Playground, Near Public Transport, Shopping/Mall, Tennis Court(s)
Location
- Region: Pawcatuck
- Subdivision: Pawcatuck
HOA & financial
HOA
- Has HOA: Yes
- HOA fee: $316 monthly
- Amenities included: Gardening Area, Pool
- Services included: Maintenance Grounds, Trash, Pool Service
Price history
| Date | Event | Price |
|---|---|---|
| 3/8/2024 | Sold | $270,000+8.4%$285/sqft |
Source: | ||
| 1/25/2024 | Pending sale | $249,000$263/sqft |
Source: | ||
| 1/19/2024 | Listed for sale | $249,000+126.6%$263/sqft |
Source: | ||
| 12/3/2015 | Sold | $109,900-8.3%$116/sqft |
Source: | ||
| 7/14/2015 | Price change | $119,900-7.7%$126/sqft |
Source: Ann McBride Real Estate #E10044743 | ||
Public tax history
| Year | Property taxes | Tax assessment |
|---|---|---|
| 2025 | $2,578 +4.3% | $129,700 |
| 2024 | $2,471 | $129,700 |
| 2023 | $2,471 -1.2% | $129,700 +32.8% |
Find assessor info on the county website
Neighborhood: Pawcatuck
Nearby schools
GreatSchools rating
- 6/10West Vine Street SchoolGrades: PK-5Distance: 0.6 mi
- 6/10Stonington Middle SchoolGrades: 6-8Distance: 5.6 mi
- 7/10Stonington High SchoolGrades: 9-12Distance: 1.3 mi

Get pre-qualified for a loan
At Zillow Home Loans, we can pre-qualify you in as little as 5 minutes with no impact to your credit score.An equal housing lender. NMLS #10287.
Sell for more on Zillow
Get a free Zillow Showcase℠ listing and you could sell for .
$291,300
2% more+ $5,826
With Zillow Showcase(estimated)
$297,126

