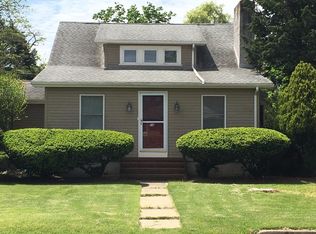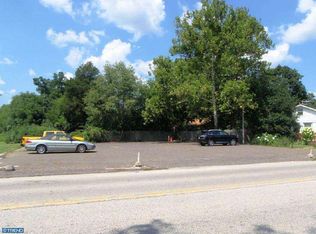Sold for $344,000 on 05/30/25
$344,000
1 Myers Ave, Berlin, NJ 08009
3beds
1,272sqft
Single Family Residence
Built in 1958
0.29 Acres Lot
$358,900 Zestimate®
$270/sqft
$2,762 Estimated rent
Home value
$358,900
$316,000 - $409,000
$2,762/mo
Zestimate® history
Loading...
Owner options
Explore your selling options
What's special
Welcome to 1 Myers Ave, Located in the Cedarbrook section of Winslow Twp. This home offer you space you need, in the condition that you want, with storage for both your personal abd business needs. This home has three bedrooms as well as one and one half bath. The Kitchen has been redone, offering a ton of cabinet space, glistening granite counter tops as well as a STAINLESS STEEL APPLIANCE PACKAGE. The floors are laminate. The dining room is accented with oak, hardwood f loors, crown molding and wainscoating, offering beautiful finishes. The family room offers vaulted cielings, recessed lighting and a rear egress. The bathroom has been completely redone, boasting recessed lighting, tile floors as well as w gorgeous, glass enclosed shower. Yes, there is a basement, full sized, ideal for storage, finishing or, as is currently used, a gym. The basement also has a Bilko Door walkout to the back side of the house. Outside there is a wood fenced back yard, as well as a large ashpalt covered lot, good for your work trucks, sheds or parking for the loved ones. You are also afforded immediate access to State Route 73, near US Route 30 as well as the turnpike and/or the Atlantic City Expressway. So much to discover and enjoy!!
Zillow last checked: 8 hours ago
Listing updated: June 02, 2025 at 08:23am
Listed by:
Jerry McManus 856-373-3537,
Keller Williams Realty - Washington Township
Bought with:
Janie McCormick, 1861631
Weichert Realtors-Turnersville
Source: Bright MLS,MLS#: NJCD2088846
Facts & features
Interior
Bedrooms & bathrooms
- Bedrooms: 3
- Bathrooms: 2
- Full bathrooms: 1
- 1/2 bathrooms: 1
- Main level bathrooms: 2
- Main level bedrooms: 3
Bedroom 1
- Features: Flooring - Carpet
- Level: Main
- Area: 224 Square Feet
- Dimensions: 16 x 14
Bedroom 2
- Features: Flooring - Carpet
- Level: Main
- Area: 132 Square Feet
- Dimensions: 12 x 11
Bedroom 3
- Features: Flooring - Carpet
- Level: Main
- Area: 156 Square Feet
- Dimensions: 13 x 12
Dining room
- Features: Flooring - HardWood, Fireplace - Wood Burning
- Level: Main
- Area: 192 Square Feet
- Dimensions: 16 x 12
Kitchen
- Features: Flooring - Laminate Plank, Granite Counters, Recessed Lighting
- Level: Main
- Area: 192 Square Feet
- Dimensions: 16 x 12
Living room
- Features: Flooring - Laminated, Cathedral/Vaulted Ceiling
- Level: Main
- Area: 192 Square Feet
- Dimensions: 16 x 12
Heating
- Forced Air, Natural Gas
Cooling
- Central Air, Electric
Appliances
- Included: Microwave, Built-In Range, Refrigerator, Gas Water Heater
- Laundry: In Basement
Features
- Bathroom - Walk-In Shower, Built-in Features, Ceiling Fan(s), Combination Kitchen/Dining, Crown Molding, Floor Plan - Traditional, Eat-in Kitchen, Kitchen Island, Pantry, Upgraded Countertops, Wainscotting, Other, Dry Wall
- Flooring: Hardwood, Laminate, Tile/Brick, Carpet, Wood
- Doors: Six Panel
- Windows: Skylight(s), Window Treatments
- Basement: Full,Unfinished,Walk-Out Access
- Number of fireplaces: 1
- Fireplace features: Brick
Interior area
- Total structure area: 1,272
- Total interior livable area: 1,272 sqft
- Finished area above ground: 1,272
- Finished area below ground: 0
Property
Parking
- Total spaces: 6
- Parking features: Asphalt, Parking Lot
- Has uncovered spaces: Yes
Accessibility
- Accessibility features: None
Features
- Levels: One
- Stories: 1
- Patio & porch: Patio
- Pool features: None
- Fencing: Wood
- Frontage length: Road Frontage: 85
Lot
- Size: 0.29 Acres
- Dimensions: 85.00 x 150.00
- Features: Cleared, Corner Lot, Front Yard, Level, Open Lot, Rear Yard, SideYard(s), Corner Lot/Unit
Details
- Additional structures: Above Grade, Below Grade
- Parcel number: 360440600003
- Zoning: PC1
- Special conditions: Standard
- Other equipment: None
Construction
Type & style
- Home type: SingleFamily
- Architectural style: Raised Ranch/Rambler
- Property subtype: Single Family Residence
Materials
- Brick
- Foundation: Block
- Roof: Asphalt,Shingle
Condition
- Excellent,Very Good,Good
- New construction: No
- Year built: 1958
Utilities & green energy
- Sewer: Public Sewer
- Water: Public
- Utilities for property: Underground Utilities
Community & neighborhood
Security
- Security features: Exterior Cameras
Location
- Region: Berlin
- Subdivision: Cedarbrook
- Municipality: WINSLOW TWP
Other
Other facts
- Listing agreement: Exclusive Right To Sell
- Listing terms: Cash,Conventional,FHA,VA Loan
- Ownership: Fee Simple
- Road surface type: Black Top
Price history
| Date | Event | Price |
|---|---|---|
| 5/30/2025 | Sold | $344,000$270/sqft |
Source: | ||
| 5/1/2025 | Pending sale | $344,000$270/sqft |
Source: | ||
| 4/17/2025 | Contingent | $344,000$270/sqft |
Source: | ||
| 4/1/2025 | Listed for sale | $344,000+129.5%$270/sqft |
Source: | ||
| 5/22/2019 | Sold | $149,900-16.7%$118/sqft |
Source: Public Record | ||
Public tax history
| Year | Property taxes | Tax assessment |
|---|---|---|
| 2025 | $5,764 | $159,000 |
| 2024 | $5,764 -4.6% | $159,000 |
| 2023 | $6,040 +3.2% | $159,000 |
Find assessor info on the county website
Neighborhood: 08009
Nearby schools
GreatSchools rating
- 4/10Winslow Township School No. 2 Elementary SchoolGrades: PK-3Distance: 0.8 mi
- 2/10Winslow Twp Middle SchoolGrades: 7-8Distance: 2.2 mi
- 2/10Winslow Twp High SchoolGrades: 9-12Distance: 1.9 mi
Schools provided by the listing agent
- Middle: Winslow Twp
- High: Winslow Twp. H.s.
- District: Winslow Township Public Schools
Source: Bright MLS. This data may not be complete. We recommend contacting the local school district to confirm school assignments for this home.

Get pre-qualified for a loan
At Zillow Home Loans, we can pre-qualify you in as little as 5 minutes with no impact to your credit score.An equal housing lender. NMLS #10287.
Sell for more on Zillow
Get a free Zillow Showcase℠ listing and you could sell for .
$358,900
2% more+ $7,178
With Zillow Showcase(estimated)
$366,078
